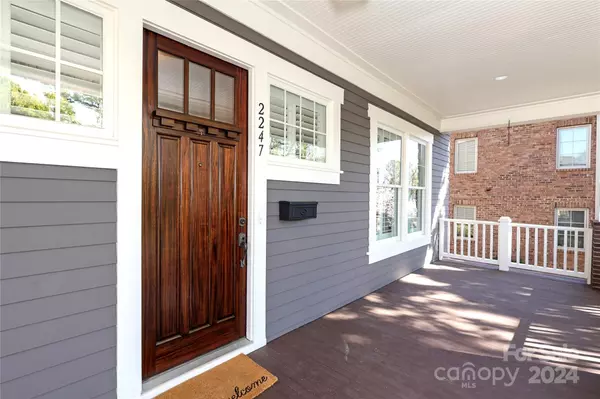For more information regarding the value of a property, please contact us for a free consultation.
2247 Winthrop AVE Charlotte, NC 28203
Want to know what your home might be worth? Contact us for a FREE valuation!

Our team is ready to help you sell your home for the highest possible price ASAP
Key Details
Sold Price $1,875,000
Property Type Single Family Home
Sub Type Single Family Residence
Listing Status Sold
Purchase Type For Sale
Square Footage 3,992 sqft
Price per Sqft $469
Subdivision Dilworth
MLS Listing ID 4122392
Sold Date 06/18/24
Style Arts and Crafts
Bedrooms 5
Full Baths 4
Abv Grd Liv Area 3,992
Year Built 2011
Lot Size 9,147 Sqft
Acres 0.21
Property Description
This stunning property boasts 5 spacious bedrooms and 4 bathrooms, providing ample space for comfortable living. Enjoy the charm and warmth of the inviting front porch, perfect for morning coffee or evening relaxation. Additionally, indulge in the tranquility of the back screened-in porch, offering a private retreat to unwind and entertain. Nestled on a picturesque street, this home combines convenience with serenity, making it an ideal haven for you and your loved ones. Recent updates include refinished hardwoods, fresh interior paint, new kitchen countertops, new tankless water heater, and newer HVAC on main floor.
This Dilworth property is located in the heart of it all! Close to shops, light rail, dining, and schools.
This floorplan is perfect for todays busy lifestyle including a first floor office/bedroom with full bath, second floor features 4 additional bedrooms including spacious primary bedroom. The third floor is perfect for a guest room, bonus room, or office/gym.
Location
State NC
County Mecklenburg
Zoning R5
Rooms
Main Level Bedrooms 1
Interior
Interior Features Built-in Features, Drop Zone, Entrance Foyer, Garden Tub, Kitchen Island, Open Floorplan, Pantry, Walk-In Closet(s), Walk-In Pantry
Heating Forced Air, Natural Gas
Cooling Central Air, Zoned
Flooring Carpet, Tile, Wood
Fireplaces Type Family Room
Fireplace true
Appliance Dishwasher, Disposal, Gas Cooktop, Gas Water Heater, Oven, Refrigerator, Tankless Water Heater
Exterior
Exterior Feature Gas Grill, In-Ground Irrigation
Garage Spaces 2.0
Fence Back Yard, Fenced, Partial
Roof Type Shingle
Garage true
Building
Foundation Crawl Space
Builder Name Saussy Burbank
Sewer Public Sewer
Water City
Architectural Style Arts and Crafts
Level or Stories Three
Structure Type Fiber Cement
New Construction false
Schools
Elementary Schools Dilworth Latta Campus/Dilworth Sedgefield Campus
Middle Schools Sedgefield
High Schools Myers Park
Others
Senior Community false
Acceptable Financing Cash, Conventional, VA Loan
Listing Terms Cash, Conventional, VA Loan
Special Listing Condition None
Read Less
© 2024 Listings courtesy of Canopy MLS as distributed by MLS GRID. All Rights Reserved.
Bought with Heather Mackey • Mackey Realty LLC
GET MORE INFORMATION





