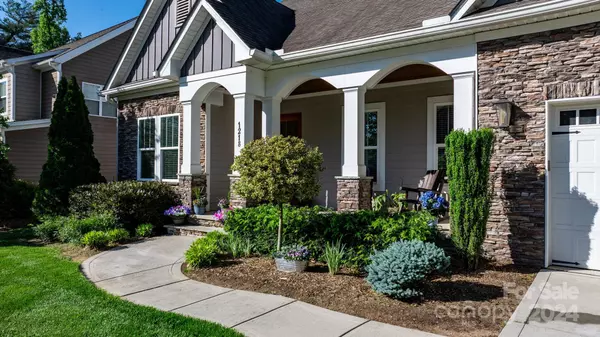For more information regarding the value of a property, please contact us for a free consultation.
1218 39th AVE NE Hickory, NC 28601
Want to know what your home might be worth? Contact us for a FREE valuation!

Our team is ready to help you sell your home for the highest possible price ASAP
Key Details
Sold Price $592,000
Property Type Single Family Home
Sub Type Single Family Residence
Listing Status Sold
Purchase Type For Sale
Square Footage 3,358 sqft
Price per Sqft $176
Subdivision The Falls At Cloninger Mill
MLS Listing ID 4135475
Sold Date 06/27/24
Bedrooms 4
Full Baths 3
Half Baths 1
HOA Fees $33/ann
HOA Y/N 1
Abv Grd Liv Area 3,358
Year Built 2013
Lot Size 0.270 Acres
Acres 0.27
Property Description
Discover this exquisite 4-bedroom, 3.5-bathroom home, nestled in the sought-after community of The Falls at Cloninger Mill. Welcomed by a stunning entryway that opens into a formal dining room adorned with wainscoting and crown molding. Beautiful hardwood floors guide you to the kitchen and great room, where a cozy gas fireplace awaits. The great room boasts a wall of sliding glass doors that open fully, seamlessly connecting indoor and outdoor living spaces, leading to a spacious screened porch.
The open kitchen features a breakfast nook, stainless appliances, and granite countertops. A mudroom hosts a laundry area and sizable pantry. Retreat to the luxurious primary bedroom suite, featuring a jacuzzi tub and a spacious walk-in closet. 2 additional bedrooms with a large Jack & Jill bathroom.
Upstairs, discover a versatile space that can serve as a bedroom or game room, complete with a full bath and attic access that has tons of storage. Schedule your showing soon before it is gone.
Location
State NC
County Catawba
Zoning R-2
Rooms
Basement Storage Space, Walk-Up Access
Main Level Bedrooms 3
Interior
Interior Features Attic Walk In, Kitchen Island, Pantry, Storage, Walk-In Closet(s)
Heating Floor Furnace, Heat Pump, Natural Gas
Cooling Ceiling Fan(s), Central Air, Heat Pump
Flooring Carpet, Wood
Fireplaces Type Living Room
Fireplace true
Appliance Dishwasher, Gas Range, Gas Water Heater, Microwave, Oven
Laundry Mud Room, Inside, Laundry Room, Main Level
Exterior
Garage Spaces 2.0
Utilities Available Wired Internet Available
Waterfront Description None
Street Surface Concrete,Paved
Porch Covered, Deck, Front Porch, Porch, Rear Porch, Screened
Garage true
Building
Lot Description Corner Lot
Foundation Crawl Space
Sewer Public Sewer
Water City
Level or Stories 1 Story/F.R.O.G.
Structure Type Hardboard Siding,Stone
New Construction false
Schools
Elementary Schools Clyde Campbell
Middle Schools Arndt
High Schools St. Stephens
Others
HOA Name The Falls At Cloninger Mill
Senior Community false
Acceptable Financing Cash, Conventional, FHA, VA Loan
Listing Terms Cash, Conventional, FHA, VA Loan
Special Listing Condition None
Read Less
© 2025 Listings courtesy of Canopy MLS as distributed by MLS GRID. All Rights Reserved.
Bought with Dru Deuel • RE/MAX TRADITIONS




