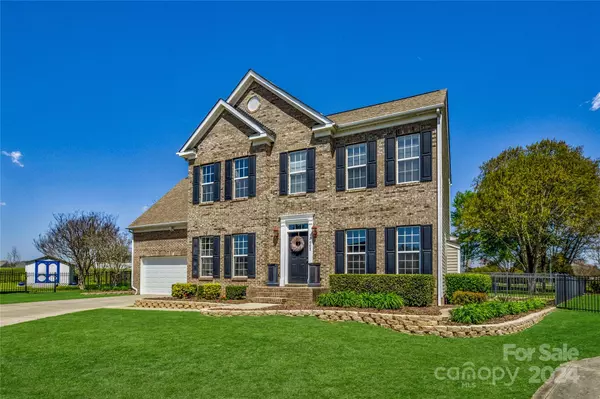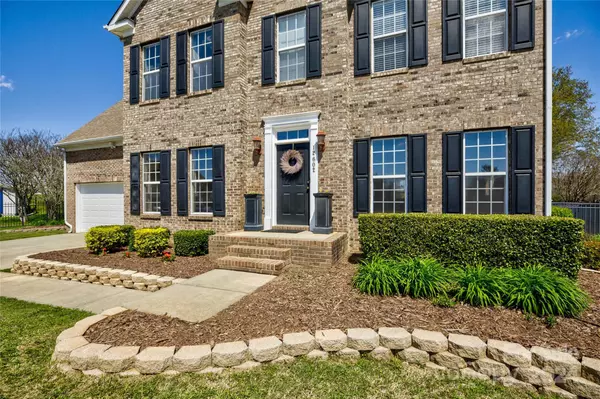For more information regarding the value of a property, please contact us for a free consultation.
12602 Skymaster CT Charlotte, NC 28278
Want to know what your home might be worth? Contact us for a FREE valuation!

Our team is ready to help you sell your home for the highest possible price ASAP
Key Details
Sold Price $505,000
Property Type Single Family Home
Sub Type Single Family Residence
Listing Status Sold
Purchase Type For Sale
Square Footage 2,540 sqft
Price per Sqft $198
Subdivision Planters Walk
MLS Listing ID 4124760
Sold Date 06/25/24
Style Traditional
Bedrooms 4
Full Baths 2
Half Baths 1
HOA Fees $17
HOA Y/N 1
Abv Grd Liv Area 2,540
Year Built 2002
Lot Size 0.380 Acres
Acres 0.38
Property Description
You will know that you are home when you step in the front door to this beautiful home, located at the end of a cul-de-sac within the Planters Walk community. Beautiful open dining room, living area with open sunroom, and open kitchen with eat-in breakfast area await. The backyard has it all!! Fenced yard with fully finished deck, outside kitchen area, fire pit, storage shed with electricity, FLAT and open back yard!! Separate fenced garden to the side of back yard that has been lovingly cultivated by the original owners. Back gate access for easier access to the community pool. Upstairs, you will find the primary bedroom and bath. Bathroom has been updated with shower and garden tub. Laundry is located just outside the primary bedroom. Original owners of this home thought of every detail, and their attention to detail and care shows!! Don't miss out on this one!!
Location
State NC
County Mecklenburg
Zoning SF 4
Interior
Interior Features Attic Stairs Pulldown, Built-in Features, Entrance Foyer, Garden Tub, Kitchen Island, Storage
Heating Central, Natural Gas
Cooling Central Air, Electric
Flooring Carpet, Tile, Vinyl
Fireplaces Type Living Room
Fireplace true
Appliance Dishwasher, Disposal, Dryer, Electric Oven, Exhaust Fan, Gas Cooktop, Microwave, Plumbed For Ice Maker, Refrigerator, Washer
Exterior
Exterior Feature Fire Pit, Storage
Garage Spaces 2.0
Fence Back Yard, Full
Community Features Clubhouse, Outdoor Pool, Picnic Area, Playground, Sidewalks, Street Lights, Walking Trails
Utilities Available Cable Available, Electricity Connected, Gas, Underground Power Lines, Underground Utilities
Roof Type Shingle
Garage true
Building
Lot Description Corner Lot, Level, Wooded
Foundation Crawl Space
Sewer Public Sewer
Water City
Architectural Style Traditional
Level or Stories Two
Structure Type Brick Partial,Vinyl
New Construction false
Schools
Elementary Schools Winget Park
Middle Schools Southwest
High Schools Palisades
Others
HOA Name Hawthorne HOA
Senior Community false
Restrictions Architectural Review
Acceptable Financing Cash, Conventional, FHA, VA Loan
Listing Terms Cash, Conventional, FHA, VA Loan
Special Listing Condition None
Read Less
© 2024 Listings courtesy of Canopy MLS as distributed by MLS GRID. All Rights Reserved.
Bought with Nikki Calden • Allen Tate Davidson
GET MORE INFORMATION





