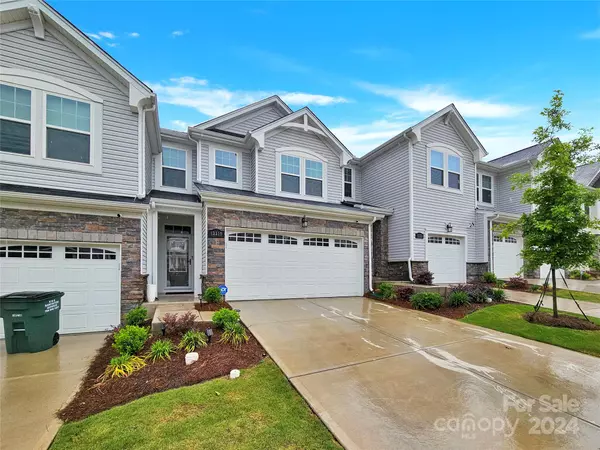For more information regarding the value of a property, please contact us for a free consultation.
13319 Savaine ST Charlotte, NC 28278
Want to know what your home might be worth? Contact us for a FREE valuation!

Our team is ready to help you sell your home for the highest possible price ASAP
Key Details
Sold Price $382,500
Property Type Townhouse
Sub Type Townhouse
Listing Status Sold
Purchase Type For Sale
Square Footage 1,815 sqft
Price per Sqft $210
Subdivision Porters Row
MLS Listing ID 4136387
Sold Date 06/13/24
Style Traditional
Bedrooms 3
Full Baths 2
Half Baths 1
HOA Fees $174/mo
HOA Y/N 1
Abv Grd Liv Area 1,815
Year Built 2023
Lot Size 2,613 Sqft
Acres 0.06
Property Description
Step into the allure of this recently constructed, opulent 2-story townhome! Delight in its spacious layout boasting 3 bedrooms and 2.5 bathrooms, nestled in the sought-after Porters Row neighborhood. This home boasts an inviting open floor plan, highlighted by a chic kitchen adorned with a stunning oversized island. Relax by the cozy fireplace in the living room. Upstairs, discover three generously sized bedrooms, along with a spa-like retreat in the primary bathroom featuring quartz countertops, a luxurious garden tub, and a separate tiled shower. Move in package includes fridge, washer, and dryer. This neighborhood is minutes away from the Premium Mall outlet and shopping centers. Seize the opportunity to make this enchanting residence your own!
Location
State NC
County Mecklenburg
Zoning R8
Interior
Interior Features Attic Stairs Pulldown, Cable Prewire, Entrance Foyer, Garden Tub, Kitchen Island, Open Floorplan, Walk-In Closet(s), Walk-In Pantry, Whirlpool
Heating Electric, Forced Air
Cooling Central Air
Flooring Carpet, Tile, Vinyl
Fireplaces Type Living Room
Fireplace true
Appliance Dishwasher, Electric Range, Electric Water Heater, Exhaust Fan, Microwave, Oven, Refrigerator, Washer/Dryer
Exterior
Garage Spaces 2.0
Garage true
Building
Foundation Slab, Other - See Remarks
Sewer Public Sewer
Water City, Public
Architectural Style Traditional
Level or Stories Two
Structure Type Stone Veneer,Vinyl
New Construction false
Schools
Elementary Schools Unspecified
Middle Schools Unspecified
High Schools Unspecified
Others
HOA Name Kuester Management Group
Senior Community false
Acceptable Financing Cash, Conventional, FHA, VA Loan
Listing Terms Cash, Conventional, FHA, VA Loan
Special Listing Condition None
Read Less
© 2025 Listings courtesy of Canopy MLS as distributed by MLS GRID. All Rights Reserved.
Bought with Raghu Kukunoor • Red Bricks Realty LLC




