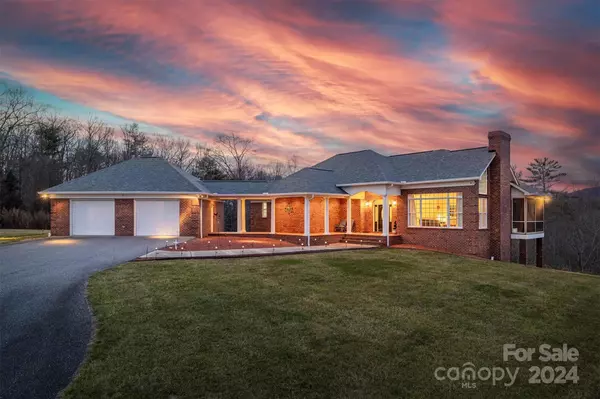For more information regarding the value of a property, please contact us for a free consultation.
3292 Deal Mill RD Hudson, NC 28638
Want to know what your home might be worth? Contact us for a FREE valuation!

Our team is ready to help you sell your home for the highest possible price ASAP
Key Details
Sold Price $879,900
Property Type Single Family Home
Sub Type Single Family Residence
Listing Status Sold
Purchase Type For Sale
Square Footage 4,058 sqft
Price per Sqft $216
MLS Listing ID 4122148
Sold Date 06/12/24
Bedrooms 4
Full Baths 3
Abv Grd Liv Area 2,106
Year Built 2005
Lot Size 13.940 Acres
Acres 13.94
Property Description
This 14 acre property boasts a large gorgeous custom built brick home. Great location not far from HWY 321 w/ long range mountain views, rolling fields, & a creek at the lower portion of the property. Beautiful gated entry with long drive passing a separate barn style garage that's 1020 sqft (water & power) & hay fields. Upon entry note the luxurious living room w/cathedral ceiling, floor to ceiling windows, & rocked fireplace. Gather in the open concept kitchen & dining area w/ island, SS appliances, granite tops, and tons of custom cabinetry. Off the kitchen enjoy the views from the trex, covered, and screened in side porch. On the main you have a sprawling primary bedroom w/ vaulted ceiling, walk-in, & high end full bathroom. Also on main a 2nd bedroom & spacious laundry room. The finished basement offers 2 more bedrooms, full bath, a HUGE open family room, flex room w/ walkout to a poured patio. Updates...roof 2023, main HVAC 2023, water heater 2022, new septic lines, 2023 gutters.
Location
State NC
County Caldwell
Zoning RA20
Body of Water Gunpowder Creek Lake
Rooms
Basement Daylight, Finished, Interior Entry, Partially Finished, Storage Space, Walk-Out Access
Main Level Bedrooms 2
Interior
Interior Features Cathedral Ceiling(s), Garden Tub, Kitchen Island, Open Floorplan, Storage, Walk-In Closet(s), Whirlpool
Heating Electric, Heat Pump, Propane
Cooling Ceiling Fan(s), Central Air, Electric, ENERGY STAR Qualified Equipment, Multi Units
Flooring Tile, Wood
Fireplaces Type Gas Log, Living Room
Fireplace true
Appliance Dishwasher, Dryer, Electric Oven, Electric Water Heater, Exhaust Fan, Microwave, Refrigerator, Washer, Water Softener
Exterior
Exterior Feature Other - See Remarks
Garage Spaces 6.0
Fence Back Yard, Fenced, Partial
Utilities Available Cable Available, Cable Connected, Electricity Connected, Propane, Underground Power Lines, Underground Utilities
Waterfront Description None
View Mountain(s), Year Round
Roof Type Shingle
Garage true
Building
Lot Description Cleared, Creek Front, Creek/Stream, Views
Foundation Basement
Sewer Septic Installed
Water City
Level or Stories One
Structure Type Brick Full
New Construction false
Schools
Elementary Schools Hudson
Middle Schools Hudson
High Schools South Caldwell
Others
Senior Community false
Acceptable Financing Cash, Conventional, FHA, USDA Loan, VA Loan
Listing Terms Cash, Conventional, FHA, USDA Loan, VA Loan
Special Listing Condition None
Read Less
© 2025 Listings courtesy of Canopy MLS as distributed by MLS GRID. All Rights Reserved.
Bought with Eli Ward • WNC Real Estate Inc.




