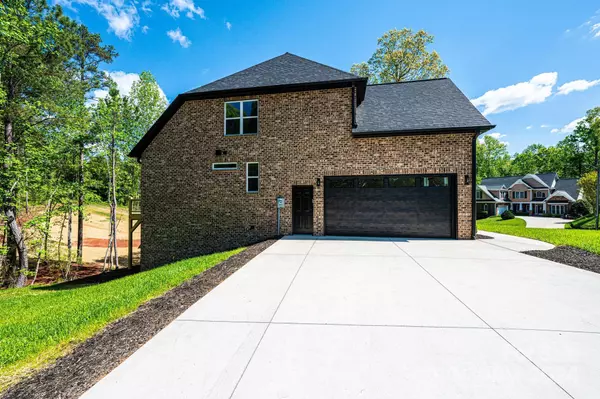For more information regarding the value of a property, please contact us for a free consultation.
5115 Mark DR NE Hickory, NC 28601
Want to know what your home might be worth? Contact us for a FREE valuation!

Our team is ready to help you sell your home for the highest possible price ASAP
Key Details
Sold Price $645,000
Property Type Single Family Home
Sub Type Single Family Residence
Listing Status Sold
Purchase Type For Sale
Square Footage 2,544 sqft
Price per Sqft $253
Subdivision Catawba Springs
MLS Listing ID 4130635
Sold Date 05/31/24
Bedrooms 4
Full Baths 3
Construction Status Completed
HOA Fees $8/ann
HOA Y/N 1
Abv Grd Liv Area 2,544
Year Built 2024
Lot Size 0.440 Acres
Acres 0.44
Property Description
Beautiful NEW CONSTRUCTION in Catawba Springs! This house features high ceilings throughout, fireplace, elegant red oak hardwood floors, and a spacious open floor plan. The primary bedroom/bathroom, office/guest bedroom, full bathroom, laundry room, family room, dining room are all on the main level. The kitchen features quartz countertops, gas cooktop, stainless steel appliances, and wine/beverage cooler. Upstairs features 2 bedrooms, a bonus room with a closet (could be another bedroom), an unfinished storage closet, and a full bathroom. Large trex back deck with beautiful views. The unfinished basement has tons of potential and plenty of room to expand or use as additional storage. Join Catawba Springs (optional) and enjoy 27 holes of golf, dining, and fitness area. So many details in this house makes it a must see!
Location
State NC
County Catawba
Zoning R-2
Rooms
Basement Full, Unfinished, Walk-Out Access
Main Level Bedrooms 2
Interior
Heating Forced Air
Cooling Central Air
Flooring Wood
Fireplaces Type Electric, Family Room
Appliance Dishwasher, Disposal, Gas Cooktop, Microwave, Refrigerator, Self Cleaning Oven
Exterior
Garage Spaces 2.0
Community Features Golf
Utilities Available Cable Available, Electricity Connected, Gas
Roof Type Shingle
Garage true
Building
Lot Description Corner Lot
Foundation Basement
Sewer Public Sewer
Water City
Level or Stories Two
Structure Type Brick Partial,Hardboard Siding
New Construction true
Construction Status Completed
Schools
Elementary Schools Snow Creek
Middle Schools H.M. Arndt
High Schools St. Stephens
Others
Senior Community false
Restrictions Architectural Review
Acceptable Financing Cash, Conventional
Listing Terms Cash, Conventional
Special Listing Condition None
Read Less
© 2025 Listings courtesy of Canopy MLS as distributed by MLS GRID. All Rights Reserved.
Bought with Roseann Flowers • Better Homes and Gardens Real Estate Foothills




