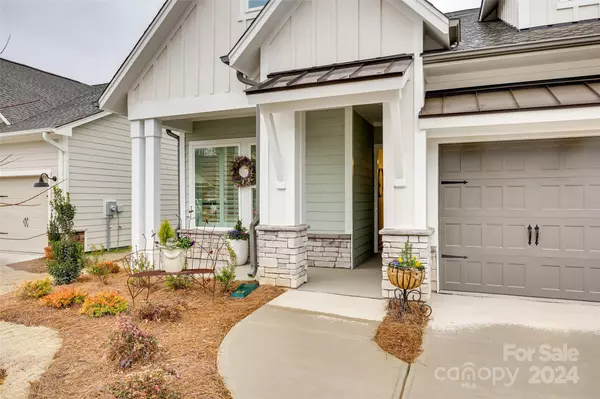For more information regarding the value of a property, please contact us for a free consultation.
1350 Encore LN Waxhaw, NC 28173
Want to know what your home might be worth? Contact us for a FREE valuation!

Our team is ready to help you sell your home for the highest possible price ASAP
Key Details
Sold Price $525,000
Property Type Single Family Home
Sub Type Single Family Residence
Listing Status Sold
Purchase Type For Sale
Square Footage 1,860 sqft
Price per Sqft $282
Subdivision Encore At Streamside
MLS Listing ID 4113139
Sold Date 05/14/24
Style Transitional
Bedrooms 2
Full Baths 2
HOA Fees $284/mo
HOA Y/N 1
Abv Grd Liv Area 1,860
Year Built 2023
Lot Size 6,098 Sqft
Acres 0.14
Property Description
With all the seller improvements, this home truly shines brighter than NEW. From the elegant 10ft ceilings & 8ft doors the open plan offers 2BR plus a flex room. Wide vinyl plank flooring. Ceiling height white kitchen cabinetry, thoughtful details like under & above cabinet lighting. Grand Island with eating bar. Electrolux Induction cooktop. Wall of cabinets w/ quartz added in DR. Primary suite is spacious, a seamless glass shower door has been added to the zero entry shower. New sink & shower fixtures, new framed mirrors. Guest BR w/ plantation shutters. Hall bath has a vessel sink. Flex room is an open space. Rear covered porch is perfect for relaxing plus an outlet for a TV & string lights added. All interior walls & ceilings have been repainted to "pure white" w/ Sherman Williams high grade paint. Custom blinds & crystal door handles throughout. All new light fixtures. Every aspect of this home exudes elegance and functionality. 55+ community w/ clubhouse, pool, pickleball & more.
Location
State NC
County Union
Zoning R4
Rooms
Main Level Bedrooms 2
Interior
Interior Features Attic Stairs Pulldown, Breakfast Bar, Entrance Foyer, Kitchen Island, Open Floorplan, Pantry, Split Bedroom, Walk-In Closet(s)
Heating Forced Air, Natural Gas
Cooling Central Air, Electric
Flooring Tile, Vinyl
Fireplace false
Appliance Dishwasher, Disposal, Electric Cooktop, Electric Oven, Exhaust Hood, Gas Water Heater, Microwave, Plumbed For Ice Maker
Exterior
Exterior Feature Lawn Maintenance
Garage Spaces 2.0
Community Features Fifty Five and Older, Cabana, Clubhouse, Fitness Center, Outdoor Pool, Sidewalks, Street Lights, Other
Utilities Available Electricity Connected, Gas, Underground Utilities
Roof Type Shingle
Garage true
Building
Lot Description Level
Foundation Slab
Builder Name David Weekly Homes
Sewer County Sewer
Water County Water
Architectural Style Transitional
Level or Stories One
Structure Type Fiber Cement,Stone
New Construction false
Schools
Elementary Schools Waxhaw
Middle Schools Cuthbertson
High Schools Cuthbertson
Others
Senior Community true
Restrictions Architectural Review
Acceptable Financing Cash, Conventional, FHA, VA Loan
Listing Terms Cash, Conventional, FHA, VA Loan
Special Listing Condition None
Read Less
© 2025 Listings courtesy of Canopy MLS as distributed by MLS GRID. All Rights Reserved.
Bought with Tom Palmer • Terra Vista Realty




