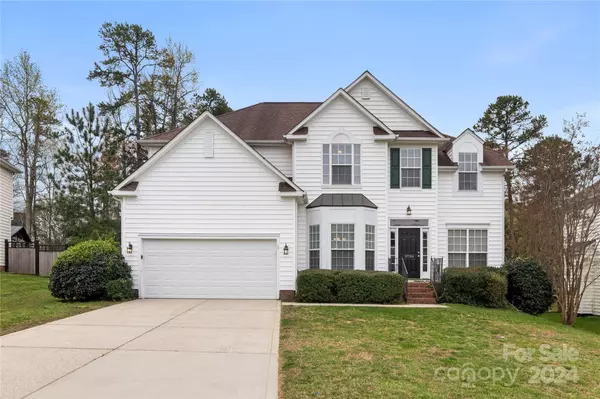For more information regarding the value of a property, please contact us for a free consultation.
9706 Ashburton DR Charlotte, NC 28216
Want to know what your home might be worth? Contact us for a FREE valuation!

Our team is ready to help you sell your home for the highest possible price ASAP
Key Details
Sold Price $483,990
Property Type Single Family Home
Sub Type Single Family Residence
Listing Status Sold
Purchase Type For Sale
Square Footage 2,979 sqft
Price per Sqft $162
Subdivision Walden Ridge
MLS Listing ID 4123583
Sold Date 04/22/24
Bedrooms 6
Full Baths 3
HOA Fees $45/qua
HOA Y/N 1
Abv Grd Liv Area 2,979
Year Built 1999
Lot Size 10,454 Sqft
Acres 0.24
Property Sub-Type Single Family Residence
Property Description
Welcome to 9706 Ashburton Drive, a stunning residence nestled in the vibrant city of Charlotte. This exquisite home boasts 6 bedrooms and 3 bathrooms, providing ample space for comfortable living and entertaining.
As you enter, you're greeted by a welcoming ambiance, with a guest bedroom conveniently located downstairs along with a full bathroom, offering privacy and convenience for guests or multigenerational living arrangements
Upstairs, you'll discover the remaining bedrooms, each offering peace and comfort, with plenty of natural light and closet space. The primary suite is a true retreat, featuring a luxurious ensuite bathroom and a generous walk-in closet, providing a serene haven to unwind after a long day.
Outside, the property is enhanced by a fenced yard. With a 2-car garage providing convenient parking and storage space, this home seamlessly combines practicality with style.
Location
State NC
County Mecklenburg
Zoning R4
Rooms
Main Level Bedrooms 1
Interior
Heating Central
Cooling Central Air
Appliance Dishwasher, Electric Range, Microwave, Refrigerator
Laundry Upper Level
Exterior
Garage Spaces 2.0
Street Surface Concrete,Paved
Garage true
Building
Foundation Crawl Space
Sewer Public Sewer
Water City
Level or Stories Two
Structure Type Vinyl
New Construction false
Schools
Elementary Schools Unspecified
Middle Schools Unspecified
High Schools Unspecified
Others
HOA Name Main Street Management
Senior Community false
Acceptable Financing Cash, Conventional, FHA, VA Loan
Listing Terms Cash, Conventional, FHA, VA Loan
Special Listing Condition None
Read Less
© 2025 Listings courtesy of Canopy MLS as distributed by MLS GRID. All Rights Reserved.
Bought with Niki Neel • Keller Williams South Park




