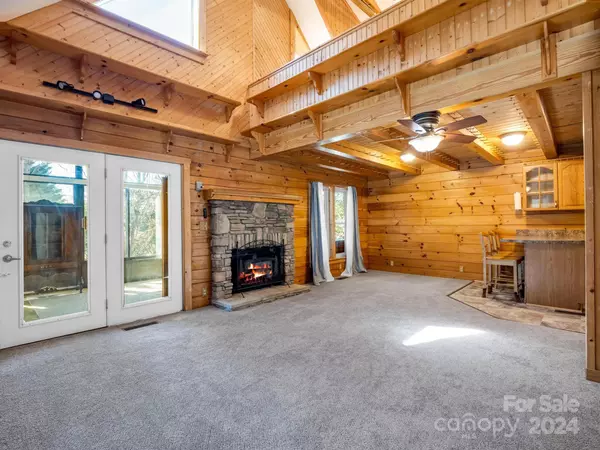For more information regarding the value of a property, please contact us for a free consultation.
399 River Ridge Pkwy Rutherfordton, NC 28139
Want to know what your home might be worth? Contact us for a FREE valuation!

Our team is ready to help you sell your home for the highest possible price ASAP
Key Details
Sold Price $460,000
Property Type Single Family Home
Sub Type Single Family Residence
Listing Status Sold
Purchase Type For Sale
Square Footage 1,476 sqft
Price per Sqft $311
Subdivision River Ridge Of Cleghorn South
MLS Listing ID 4110399
Sold Date 04/30/24
Style Cabin
Bedrooms 2
Full Baths 2
HOA Fees $33/ann
HOA Y/N 1
Abv Grd Liv Area 1,476
Year Built 2000
Lot Size 4.630 Acres
Acres 4.63
Property Description
Come explore this private extraordinary property tucked away on 4.63 acres waiting for you to call it home. 2BD/2BA cabin has a family room that features a FP/gas logs, and kitchen with breakfast bar. Main floor bedroom and a full bath/shower and W/D included. Upper level has a loft and private deck, primary bedroom with walk-in closet, and primary full bath/shower. Front and side porches are enclosed, and the hot tub conveys. Fruit trees and grapes, gazebo, and picnic area, 3 metal carports, and a green house. Detached double garage has a F.R.O.G/fully furnished with full bath/shower, and half bath in the lower level. Detached 40x60 metal building has 4 garage doors. Gated community and Common Area boasts Broad River access with picnic area and gazebo for your family to enjoy. Located within a mile of US-74 Exit#173 to a 4 lane connector to I-85/and or I-77, 15 miles from US-74 and I-26 Interchange to Columbus. Within 6 miles of the Tryon International Equestrian Center! A MUST SEE!
Location
State NC
County Rutherford
Zoning SFR
Rooms
Main Level Bedrooms 1
Interior
Heating Heat Pump, Propane
Cooling Ceiling Fan(s), Heat Pump, Window Unit(s)
Fireplaces Type Family Room, Gas, Gas Log, Propane
Fireplace true
Appliance Dishwasher, Dryer, Gas Range, Microwave, Refrigerator, Tankless Water Heater, Washer/Dryer, Wine Refrigerator, Other
Exterior
Exterior Feature Fire Pit, Hot Tub, Sauna
Garage Spaces 6.0
Utilities Available Propane
Roof Type Metal
Garage true
Building
Lot Description Corner Lot, Orchard(s), Private, Wooded
Foundation Crawl Space
Sewer Septic Installed
Water Well
Architectural Style Cabin
Level or Stories One and One Half
Structure Type Log,Wood
New Construction false
Schools
Elementary Schools Harris
Middle Schools Chase
High Schools Chase
Others
Senior Community false
Acceptable Financing Cash, Conventional
Listing Terms Cash, Conventional
Special Listing Condition None
Read Less
© 2025 Listings courtesy of Canopy MLS as distributed by MLS GRID. All Rights Reserved.
Bought with Phillip Trees • George Real Estate Group Inc




