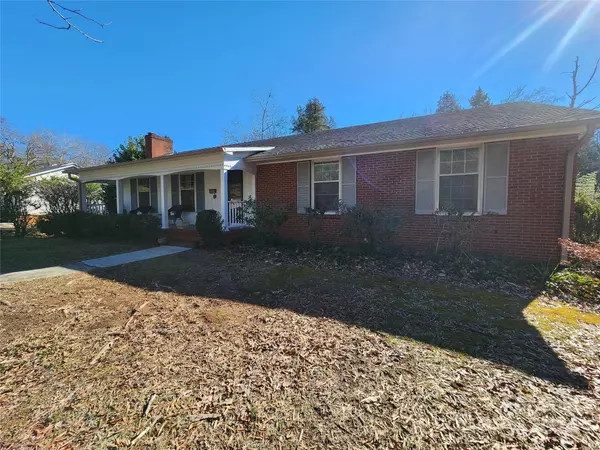For more information regarding the value of a property, please contact us for a free consultation.
5331 Silas Creek Pkwy Winston Salem, NC 27103
Want to know what your home might be worth? Contact us for a FREE valuation!

Our team is ready to help you sell your home for the highest possible price ASAP
Key Details
Sold Price $229,000
Property Type Single Family Home
Sub Type Single Family Residence
Listing Status Sold
Purchase Type For Sale
Square Footage 2,302 sqft
Price per Sqft $99
MLS Listing ID 4100931
Sold Date 04/26/24
Style Ranch
Bedrooms 3
Full Baths 2
Abv Grd Liv Area 1,744
Year Built 1958
Lot Size 0.520 Acres
Acres 0.52
Lot Dimensions 99 X 221 X 101 X 202
Property Description
Property borders Silas Creek. Silas Creek Greenway path is visible from the backyard that leads to Shaffner park through the tunnel under the pkwy. You can access the path using the Robinhood Rd exit, Roughly a ¼ mile down the Rd. Home is convenient to shops, restaurants, and hospitals. Some updates that have been started are a new front door, large picture window in the dining room, bathroom pedestal sink, some painting, most light fixtures, switches and doorknobs. Gorgeous original hardwood floors. Downstairs half of the basement is finished and the other half can be finished easily to add more sq footage. On the main level you have a sunroom and below it a covered patio with a swing. Both give you the option to view the beautiful fenced in backyard that offers mature trees, possible gardening areas to give you a natural sanctuary for relaxation. It's not unusual to see wildlife roaming around. Make an appointment today to see what this home has to offer. It truly is a must see!
Location
State NC
County Forsyth
Zoning RS12
Rooms
Basement Basement Garage Door
Main Level Bedrooms 3
Interior
Heating Forced Air, Oil
Cooling Central Air
Appliance Dishwasher, Electric Cooktop, Wall Oven
Exterior
Garage Spaces 1.0
Fence Back Yard, Fenced
Garage true
Building
Lot Description Cleared, Level, Sloped, Wooded
Foundation Basement
Sewer Public Sewer
Water Public
Architectural Style Ranch
Level or Stories One
Structure Type Brick Partial
New Construction false
Schools
Elementary Schools Unspecified
Middle Schools Unspecified
High Schools Unspecified
Others
Senior Community false
Acceptable Financing Cash, Conventional
Horse Property None
Listing Terms Cash, Conventional
Special Listing Condition None
Read Less
© 2025 Listings courtesy of Canopy MLS as distributed by MLS GRID. All Rights Reserved.
Bought with Non Member • Canopy Administration




