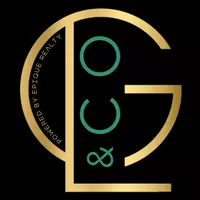For more information regarding the value of a property, please contact us for a free consultation.
41 Bradshaw LN Candler, NC 28715
Want to know what your home might be worth? Contact us for a FREE valuation!

Our team is ready to help you sell your home for the highest possible price ASAP
Key Details
Sold Price $800,000
Property Type Single Family Home
Sub Type Single Family Residence
Listing Status Sold
Purchase Type For Sale
Square Footage 3,296 sqft
Price per Sqft $242
Subdivision The Farm At Bradshaw Lane
MLS Listing ID 4115713
Sold Date 04/22/24
Style Contemporary
Bedrooms 4
Full Baths 3
Half Baths 1
Construction Status Completed
HOA Fees $208/ann
HOA Y/N 1
Abv Grd Liv Area 3,296
Year Built 2015
Lot Size 1.010 Acres
Acres 1.01
Property Sub-Type Single Family Residence
Property Description
Move-in ready contemporary home in the gated community of The Farm at Bradshaw Lane. Spacious 3296 square feet with open floor plan plus 9' ceilings and 2 primary bedroom options on the main level. For those who love outdoor living, a large covered front porch and rear screened porch overlook the large double lot totaling 1.01 acres with plenty of room for pets, kids or gardening. Oversized 3 car garage is perfect for housing vehicles and storing outdoor equipment as well as the walk in crawl space. Neighborhood offers 2 stocked ponds, waterfall, community firepit and picnic area for entertaining or getting to know your neighbors. Fully equipped kitchen with Maple kitchen cabinets, granite countertops and full stainless appliance package including 3 ovens. Upstairs you will find 2 guest bedrooms, guest bath plus a versatile 500 square feet of unfinished bonus room offering endless possibilities for customization. Incredible value plus special financing incentives. *Showings begin 3/8*
Location
State NC
County Buncombe
Zoning OU
Rooms
Main Level Bedrooms 2
Interior
Interior Features Attic Stairs Pulldown, Attic Walk In, Breakfast Bar, Cathedral Ceiling(s), Entrance Foyer, Garden Tub, Kitchen Island, Open Floorplan, Pantry, Split Bedroom, Walk-In Closet(s)
Heating Central, Heat Pump
Cooling Central Air, Heat Pump
Flooring Carpet, Tile, Laminate
Fireplace false
Appliance Convection Oven, Dishwasher, Double Oven, Electric Cooktop, Electric Oven, Exhaust Hood, Plumbed For Ice Maker, Refrigerator, Self Cleaning Oven
Laundry Laundry Room, Main Level
Exterior
Garage Spaces 3.0
Fence Back Yard, Partial, Wood
Community Features Gated, Pond, Street Lights
Utilities Available Cable Connected, Electricity Connected, Underground Power Lines, Wired Internet Available
View Long Range, Mountain(s), Winter
Roof Type Shingle
Street Surface Concrete,Paved
Porch Covered, Front Porch, Rear Porch, Screened
Garage true
Building
Lot Description Rolling Slope, Views
Foundation Crawl Space
Sewer Septic Installed
Water Public
Architectural Style Contemporary
Level or Stories One and One Half
Structure Type Fiber Cement,Stone Veneer
New Construction false
Construction Status Completed
Schools
Elementary Schools Sand Hill-Venable/Enka
Middle Schools Enka
High Schools Enka
Others
HOA Name Bradshaw Lane HOA Inc
Senior Community false
Restrictions Subdivision,Use
Acceptable Financing Cash, Conventional
Horse Property None
Listing Terms Cash, Conventional
Special Listing Condition Relocation
Read Less
© 2025 Listings courtesy of Canopy MLS as distributed by MLS GRID. All Rights Reserved.
Bought with Monica Cook • Keller Williams - Weaverville




