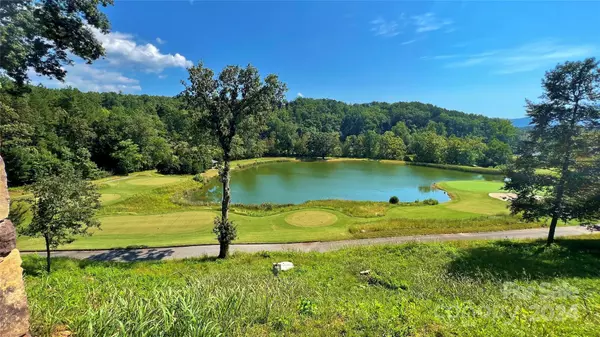For more information regarding the value of a property, please contact us for a free consultation.
305 Clubhouse LN #B-102 Mill Spring, NC 28756
Want to know what your home might be worth? Contact us for a FREE valuation!

Our team is ready to help you sell your home for the highest possible price ASAP
Key Details
Sold Price $616,482
Property Type Condo
Sub Type Condominium
Listing Status Sold
Purchase Type For Sale
Square Footage 1,695 sqft
Price per Sqft $363
Subdivision Brights Creek
MLS Listing ID 4113117
Sold Date 04/10/24
Style Arts and Crafts
Bedrooms 2
Full Baths 2
Half Baths 1
HOA Fees $186/qua
HOA Y/N 1
Abv Grd Liv Area 1,695
Year Built 2009
Property Description
Get away from it all at this well-appointed golf villa, overlooking the 19th hole with sweeping views of
the Blue Ridge Mountains. Everything you could want in a mountain retreat: views to-die-for, 2 stone fireplaces (both inside & on the balcony), 2 king bedrooms with ensuite bathrooms & walk-in closets, fully-equipped kitchen with high-end Viking appliances, granite countertops & quaint window over sink looking out at the course, stately dining table with seating for 6, cottage-like family room with cozy gas fireplace & wet bar, and convenient washer/dryer closet. The outdoor wraparound deck is a spacious 1,000 Square Feet adding to the 1,695 Square Feet of indoor space. Not only roomy, but the outdoor deck also offers al fresco dining for 6, rockers to lull your cares away, an inviting wood burning fireplace, BBQ grill, and an outdoor TV. Full description in the documents portal.
Location
State NC
County Polk
Building/Complex Name Brights Creek
Zoning RES
Rooms
Main Level Bedrooms 2
Interior
Interior Features Central Vacuum, Elevator, Garden Tub, Open Floorplan, Walk-In Closet(s), Wet Bar
Heating Heat Pump
Cooling Ceiling Fan(s), Central Air, Heat Pump
Flooring Carpet, Tile, Wood
Fireplaces Type Living Room, Porch, Wood Burning
Fireplace true
Appliance Dishwasher, Dryer, Electric Oven, Exhaust Hood, Gas Cooktop, Microwave, Plumbed For Ice Maker, Refrigerator, Washer
Exterior
Exterior Feature Elevator, Lawn Maintenance, Other - See Remarks
Community Features Clubhouse, Game Court, Gated, Golf, Pond, Tennis Court(s), Walking Trails
Utilities Available Cable Available, Fiber Optics, Gas
View Golf Course, Mountain(s), Water, Year Round
Roof Type Metal,Wood
Garage false
Building
Lot Description On Golf Course, Pond(s)
Foundation Crawl Space
Sewer Other - See Remarks
Water Community Well
Architectural Style Arts and Crafts
Level or Stories One
Structure Type Stone,Wood
New Construction false
Schools
Elementary Schools Polk Central
Middle Schools Polk
High Schools Polk
Others
HOA Name Town and Country
Senior Community false
Restrictions Architectural Review,Building,Deed,Manufactured Home Not Allowed,Modular Not Allowed,Short Term Rental Allowed,Subdivision
Acceptable Financing Cash, Conventional
Horse Property Equestrian Facilities, Riding Trail
Listing Terms Cash, Conventional
Special Listing Condition None
Read Less
© 2025 Listings courtesy of Canopy MLS as distributed by MLS GRID. All Rights Reserved.
Bought with Heather Chambers • Allen Tate/Beverly-Hanks Hendersonville




