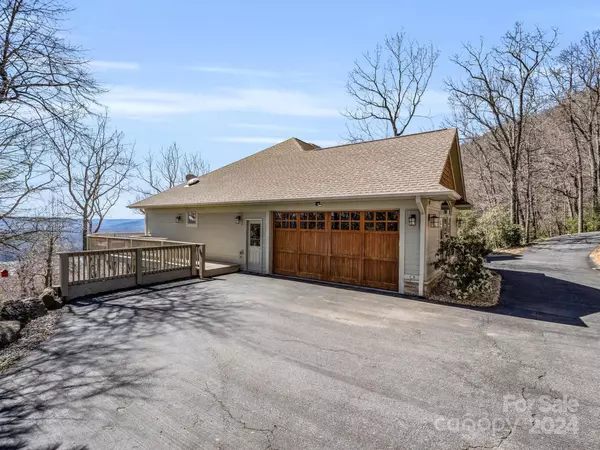For more information regarding the value of a property, please contact us for a free consultation.
343 Lost Cabin DR Mills River, NC 28759
Want to know what your home might be worth? Contact us for a FREE valuation!

Our team is ready to help you sell your home for the highest possible price ASAP
Key Details
Sold Price $1,045,000
Property Type Single Family Home
Sub Type Single Family Residence
Listing Status Sold
Purchase Type For Sale
Square Footage 3,056 sqft
Price per Sqft $341
Subdivision Forge Crest
MLS Listing ID 4119127
Sold Date 04/25/24
Style Arts and Crafts,Contemporary
Bedrooms 3
Full Baths 3
HOA Fees $33/ann
HOA Y/N 1
Abv Grd Liv Area 1,989
Year Built 2005
Lot Size 2.560 Acres
Acres 2.56
Property Sub-Type Single Family Residence
Property Description
Nestled in the picturesque landscape of Mills River, NC this modern craftsman masterpiece offers an unparalleled lifestyle amidst the stunning Blue Ridge Mountains. Step into luxury with twelve-foot ceilings that greet you with open arms, while floor to ceiling windows showcase sweeping vistas of the surrounding peaks, bathing every room with natural light. Designed for the discerning homeowner, this property is move-in ready, boasting hardwood floor and granite in both the kitchen and baths. Entertain effortlessly in the heart of the home, where culinary adventures await againist a backdrop of breathtaking scenery. From every room, enchanting long-range views beckon, ensuring that tranqulity and inspiration are never far away. Seize this opportunity to make this exquisite property your own and start living the life you've always dreamed of. Schedule your private tour day and let the adventure begin!
Location
State NC
County Henderson
Zoning MR-MU
Rooms
Basement Exterior Entry, Interior Entry, Partially Finished, Storage Space
Main Level Bedrooms 1
Interior
Heating Heat Pump
Cooling Ceiling Fan(s), Central Air, Heat Pump
Fireplace false
Appliance Dishwasher, Disposal, Dryer, Electric Range, Microwave, Oven, Refrigerator, Washer, Washer/Dryer
Laundry Laundry Room, Main Level
Exterior
Garage Spaces 2.0
View Long Range, Mountain(s)
Roof Type Shingle
Street Surface Asphalt,Paved
Porch Covered, Deck, Front Porch, Rear Porch, Screened
Garage true
Building
Lot Description Cul-De-Sac, Hilly, Private, Sloped, Creek/Stream, Views
Foundation Basement
Sewer Septic Installed
Water Spring, Well
Architectural Style Arts and Crafts, Contemporary
Level or Stories Two
Structure Type Hardboard Siding,Shingle/Shake,Stone
New Construction false
Schools
Elementary Schools Mills River
Middle Schools Rugby
High Schools West Henderson
Others
HOA Name Forge Crest POA
Senior Community false
Restrictions Architectural Review,Building,Livestock Restriction,Manufactured Home Not Allowed,Modular Not Allowed,Signage,Square Feet,Subdivision
Acceptable Financing Cash, Conventional, FHA, VA Loan
Listing Terms Cash, Conventional, FHA, VA Loan
Special Listing Condition None
Read Less
© 2025 Listings courtesy of Canopy MLS as distributed by MLS GRID. All Rights Reserved.
Bought with Julie Smith • Allen Tate/Beverly-Hanks Asheville-Downtown




