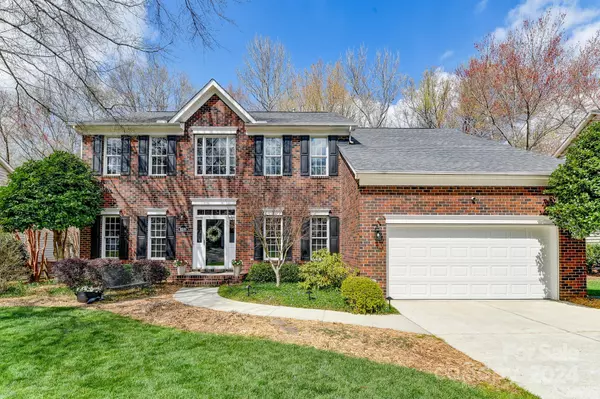For more information regarding the value of a property, please contact us for a free consultation.
8506 Priory CT Waxhaw, NC 28173
Want to know what your home might be worth? Contact us for a FREE valuation!

Our team is ready to help you sell your home for the highest possible price ASAP
Key Details
Sold Price $756,000
Property Type Single Family Home
Sub Type Single Family Residence
Listing Status Sold
Purchase Type For Sale
Square Footage 2,572 sqft
Price per Sqft $293
Subdivision Somerset
MLS Listing ID 4115131
Sold Date 04/19/24
Style Traditional
Bedrooms 5
Full Baths 3
HOA Fees $66/ann
HOA Y/N 1
Abv Grd Liv Area 2,572
Year Built 1999
Lot Size 0.360 Acres
Acres 0.36
Lot Dimensions 0.36
Property Description
**multiple offers received, calling for highest and best Sun 3/17 (2p.m.). Stunning 3-sided brick home on a large, private, fenced-in lot. Beautifully renovated to feature an open concept floor plan, perfect for entertaining. Bedroom on main with updated bath and walk-in tile shower. Upstairs, the owner suite features vaulted ceilings and an updated bathroom with a floor-to-ceiling tiled shower. Additionally, there are two more bedrooms, a large bonus (or 5th bedroom), and another full bath. Beautiful backyard, complete with a screened-in back porch & spacious deck. The flagstone patio with string lights is perfect for a fire pit gathering beneath the stars. This home has been meticulously maintained & offers ample storage space, and a flat lot suitable for a pool. Dry pro under the house—warranty included. Both HVAC units, garage door, and roof have all been replaced in the last few years. The fridge, washer, & dryer will remain.
Location
State NC
County Union
Zoning AG9
Rooms
Main Level Bedrooms 1
Interior
Interior Features Attic Other, Attic Stairs Pulldown
Heating Natural Gas
Cooling Ceiling Fan(s), Central Air
Flooring Carpet, Tile, Wood
Fireplaces Type Great Room
Fireplace true
Appliance Dishwasher, Disposal, Electric Cooktop, Microwave
Exterior
Garage Spaces 2.0
Fence Back Yard
Community Features Clubhouse, Outdoor Pool, Playground, Sidewalks, Tennis Court(s), Walking Trails
Utilities Available Cable Available
Waterfront Description None
Roof Type Shingle
Garage true
Building
Foundation Crawl Space
Sewer Public Sewer
Water City
Architectural Style Traditional
Level or Stories Two
Structure Type Brick Partial,Vinyl
New Construction false
Schools
Elementary Schools Rea View
Middle Schools Marvin Ridge
High Schools Marvin Ridge
Others
Senior Community false
Acceptable Financing Cash, Conventional, FHA, VA Loan
Horse Property None
Listing Terms Cash, Conventional, FHA, VA Loan
Special Listing Condition None
Read Less
© 2025 Listings courtesy of Canopy MLS as distributed by MLS GRID. All Rights Reserved.
Bought with Peggy Peterson • Corcoran HM Properties




