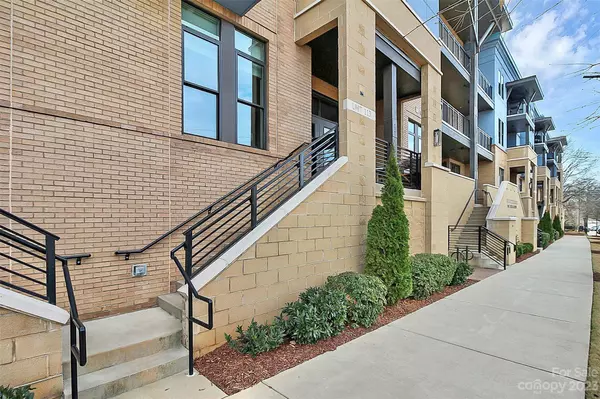For more information regarding the value of a property, please contact us for a free consultation.
2401 Euclid AVE #113 Charlotte, NC 28203
Want to know what your home might be worth? Contact us for a FREE valuation!

Our team is ready to help you sell your home for the highest possible price ASAP
Key Details
Sold Price $650,000
Property Type Condo
Sub Type Condominium
Listing Status Sold
Purchase Type For Sale
Square Footage 1,150 sqft
Price per Sqft $565
Subdivision Dilworth South
MLS Listing ID 4103778
Sold Date 04/17/24
Style Contemporary
Bedrooms 2
Full Baths 2
Half Baths 1
Construction Status Completed
HOA Fees $390/mo
HOA Y/N 1
Abv Grd Liv Area 1,150
Year Built 2020
Property Description
Experience luxurious and carefree living in this stunning first-floor 2 bed/2 bath unit nestled between Dilworth and South End. Surrounded by an array of dining options, breweries, bars, and grocery stores, this location offers unparalleled convenience. Step inside to discover 10 ft ceilings and exquisite wood flooring throughout the spacious open-concept layout. The gourmet kitchen boasts upgraded quartz countertops, a stylish backsplash, and a touchless Delta faucet. Entertain effortlessly in this inviting space before heading out for the evening. Enjoy privacy and ample space with the split bedroom floor plan, each featuring an en-suite bathroom and custom built-in closets. This gated community provides access to a courtyard with seating, grills, and a fire pit, as well as a well-equipped gym + cardio area. Additionally, the unit includes one deeded parking spot out front + another in the gated parking lot. Don't miss out on the opportunity to indulge in the finest South End living!
Location
State NC
County Mecklenburg
Building/Complex Name Dilworth South
Zoning UR-3(CD)
Rooms
Main Level Bedrooms 2
Interior
Interior Features Built-in Features, Cable Prewire, Kitchen Island, Open Floorplan, Split Bedroom, Walk-In Closet(s)
Heating Heat Pump
Cooling Central Air
Flooring Carpet, Tile, Wood
Fireplace false
Appliance Gas Range, Microwave, Oven
Exterior
Exterior Feature Fire Pit, Gas Grill, Lawn Maintenance, Storage
Garage Spaces 1.0
Community Features Elevator, Fitness Center, Gated, Sidewalks, Street Lights
Garage true
Building
Foundation Slab
Sewer Public Sewer
Water City
Architectural Style Contemporary
Level or Stories One
Structure Type Fiber Cement,Stone Veneer
New Construction false
Construction Status Completed
Schools
Elementary Schools Unspecified
Middle Schools Unspecified
High Schools Unspecified
Others
HOA Name CAMS
Senior Community false
Acceptable Financing Cash, Conventional
Listing Terms Cash, Conventional
Special Listing Condition None
Read Less
© 2024 Listings courtesy of Canopy MLS as distributed by MLS GRID. All Rights Reserved.
Bought with Jennifer Stewart • Allen Tate Lake Norman
GET MORE INFORMATION





