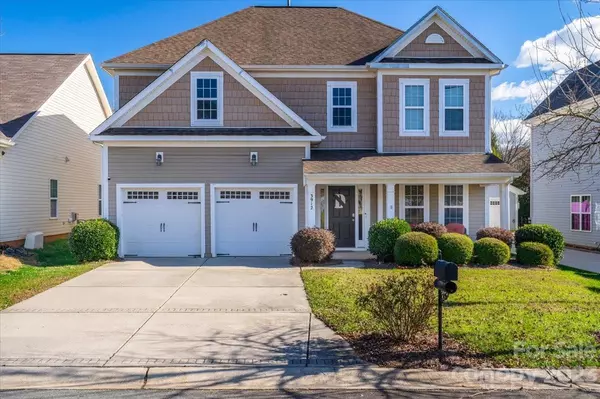For more information regarding the value of a property, please contact us for a free consultation.
3912 Schenley AVE Gastonia, NC 28056
Want to know what your home might be worth? Contact us for a FREE valuation!

Our team is ready to help you sell your home for the highest possible price ASAP
Key Details
Sold Price $380,000
Property Type Single Family Home
Sub Type Single Family Residence
Listing Status Sold
Purchase Type For Sale
Square Footage 2,344 sqft
Price per Sqft $162
Subdivision The Village At Parkside
MLS Listing ID 4093364
Sold Date 04/15/24
Style Traditional
Bedrooms 3
Full Baths 2
Half Baths 1
HOA Fees $53/qua
HOA Y/N 1
Abv Grd Liv Area 2,344
Year Built 2007
Lot Size 6,098 Sqft
Acres 0.14
Property Description
This is a MUST SEE traditional style home in a desirable subdivision just less than 30 min. from the city of Charlotte, 26 min to Lake Wylie, convenient to schools, retail, and restaurants. Enter into the 20ft entrance ceilings, crown molding, the absolutely BEAUTIFUL upgraded Laminate Wood flooring in the family room, kitchen, dining area, half bathroom, and all highly traveled walkways. The Living room is Beautiful and Cozy for gatherings around the gas fireplace, but friends and family can enjoy the amazing open concept rooms as well. Enjoy those Carolina evenings on the screened back porch watching the kids play and pets run around the privacy fenced backyard. The storage building in the back yard will convey. Retire to the HUGE Primary bedroom with an amazing custom walk in closet. The family can enjoy a movie night or the men can enjoy a GREAT game in the Large Bonus Room with prewired surround sound. Come see this MOVE IN READY Home. Lighted sidewalks and Community Pool!
Location
State NC
County Gaston
Zoning R2
Interior
Interior Features Attic Stairs Pulldown, Entrance Foyer, Garden Tub, Open Floorplan, Pantry, Tray Ceiling(s), Walk-In Closet(s)
Heating Central, Forced Air
Cooling Ceiling Fan(s), Central Air, Electric
Flooring Carpet, Laminate, Tile
Fireplaces Type Gas, Gas Log, Living Room
Fireplace true
Appliance Dishwasher, Disposal, Electric Oven, Electric Range, ENERGY STAR Qualified Refrigerator, Exhaust Fan, Gas Water Heater, Microwave
Exterior
Garage Spaces 2.0
Fence Back Yard, Fenced, Privacy, Wood
Community Features Outdoor Pool, Sidewalks
Utilities Available Cable Available, Electricity Connected, Gas, Underground Utilities
Waterfront Description None
Roof Type Shingle
Garage true
Building
Foundation Slab
Sewer Public Sewer
Water City
Architectural Style Traditional
Level or Stories Two
Structure Type Vinyl
New Construction false
Schools
Elementary Schools Hershal Beam
Middle Schools Southwest
High Schools Forestview
Others
HOA Name Hawthorne Management
Senior Community false
Restrictions No Representation,Other - See Remarks
Acceptable Financing Cash, Conventional, FHA, VA Loan
Horse Property None
Listing Terms Cash, Conventional, FHA, VA Loan
Special Listing Condition None
Read Less
© 2024 Listings courtesy of Canopy MLS as distributed by MLS GRID. All Rights Reserved.
Bought with Lloydie Ginyard • Call It Closed International Inc
GET MORE INFORMATION





