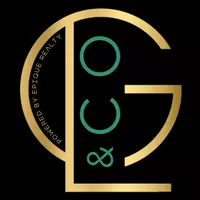For more information regarding the value of a property, please contact us for a free consultation.
7849 Ansonville Polkton RD Polkton, NC 28135
Want to know what your home might be worth? Contact us for a FREE valuation!

Our team is ready to help you sell your home for the highest possible price ASAP
Key Details
Sold Price $268,500
Property Type Single Family Home
Sub Type Single Family Residence
Listing Status Sold
Purchase Type For Sale
Square Footage 1,684 sqft
Price per Sqft $159
MLS Listing ID 4096683
Sold Date 03/28/24
Style Cabin
Bedrooms 3
Full Baths 2
Half Baths 1
Abv Grd Liv Area 1,684
Year Built 2016
Lot Size 1.170 Acres
Acres 1.17
Lot Dimensions irregular
Property Sub-Type Single Family Residence
Property Description
Just between Ansonville & Polkton Custom built home with all the upgrades on a quite 1.17 Acre of land, 280 feet off the road. Custom cedar and spruce exterior with a black metal roof, a two car garage & 3 carports under the house roof also! Now go inside to a GREAT ROOM with solid glass looking out on a pond off the covered back porch! All top brand appliances remain, beautiful solid counter tops & curved island! Master is large with private bath, two sinks with drawers & walk-in shower! Two additional bedrooms share a walk-in shower, also with two sinks, solid counter tops, also in the second bathroom. The half bath is in a roomy laundry with toilet and sink. Private gravel driveway is being built off Ansonville-Polkton Rd next to the existing driveway now coming to the house. Duke Power, County Water & Spectrum service this area. There is a storage room in the carport area for tools or workshop that can be locked. BEAUTIFULL CUSTOM BUILT HOME IN POLKTON!
Location
State NC
County Anson
Zoning Anson
Rooms
Main Level Bedrooms 3
Interior
Heating Central, Propane
Cooling Central Air
Flooring Tile, Tile, Vinyl
Appliance Dishwasher, Electric Range, Microwave, Self Cleaning Oven
Laundry Electric Dryer Hookup, Laundry Room, Washer Hookup
Exterior
Garage Spaces 2.0
Carport Spaces 3
Utilities Available Electricity Connected, Propane, Satellite Internet Available
Roof Type Metal
Street Surface Gravel,Paved
Porch Covered, Rear Porch
Garage true
Building
Lot Description Green Area, Level, Open Lot, Wooded, Views
Foundation Slab
Sewer Septic Installed
Water County Water
Architectural Style Cabin
Level or Stories One
Structure Type Cedar Shake,Metal
New Construction false
Schools
Elementary Schools Unspecified
Middle Schools Unspecified
High Schools Unspecified
Others
Senior Community false
Acceptable Financing Cash, Conventional
Listing Terms Cash, Conventional
Special Listing Condition None
Read Less
© 2025 Listings courtesy of Canopy MLS as distributed by MLS GRID. All Rights Reserved.
Bought with Johan Filpo • Citywide Group Inc




