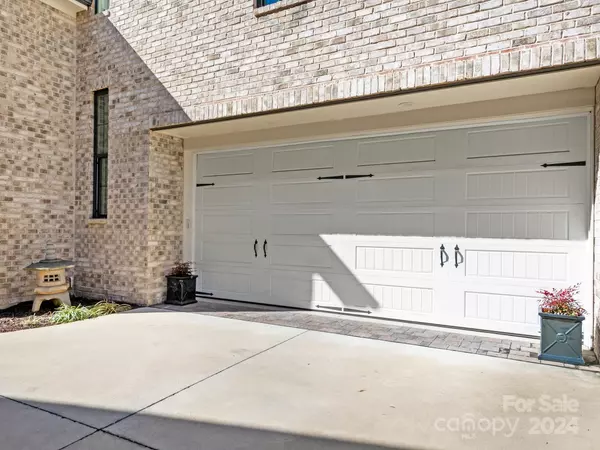For more information regarding the value of a property, please contact us for a free consultation.
725 Brookside AVE Charlotte, NC 28203
Want to know what your home might be worth? Contact us for a FREE valuation!

Our team is ready to help you sell your home for the highest possible price ASAP
Key Details
Sold Price $1,325,000
Property Type Condo
Sub Type Condominium
Listing Status Sold
Purchase Type For Sale
Square Footage 2,504 sqft
Price per Sqft $529
Subdivision Dilworth
MLS Listing ID 4108585
Sold Date 03/26/24
Bedrooms 4
Full Baths 3
Half Baths 2
HOA Fees $250/mo
HOA Y/N 1
Abv Grd Liv Area 2,504
Year Built 2019
Property Description
Unique all-brick Alenky Signature Home Duet with double garage in highly desirable Dilworth! Private location- yet minutes from restaurants and shopping. 10-foot ceilings down and 9 up. White oak hardwood floors, new carpet, fresh paint, upgraded lighting, custom shades throughout. Entire home filled with light. Main living area with fireplace, wet bar & beverage fridge and dining area. Gourmet kitchen features Thermador SS appliances, quartz island, and custom cabinetry. Enjoy dining al-fresco on private, fenced patio. Spacious primary bedroom on second floor boasts coffered ceilings, shiplap accent wall, and large walk-in closet. Spa-inspired bath with spacious, tucked-away shower, soaking tub & double vanities. 2nd and 3rd bedrooms with walk-in closets. Laundry room & large walk-in linen closet. Top floor features flexible living space, 4th bedroom, 2 walk-in closets, and a full bath. Incredible attic space and custom shelves in the garage.
Location
State NC
County Mecklenburg
Zoning R3
Interior
Interior Features Attic Walk In, Cable Prewire, Garden Tub, Kitchen Island, Open Floorplan, Pantry, Storage, Walk-In Closet(s)
Heating Central
Cooling Central Air, Zoned
Flooring Carpet, Tile, Wood
Fireplaces Type Family Room
Fireplace true
Appliance Bar Fridge, Dishwasher, Disposal, Dual Flush Toilets, Exhaust Hood, Gas Range, Microwave, Refrigerator
Exterior
Exterior Feature Lawn Maintenance
Garage Spaces 2.0
Fence Front Yard
Utilities Available Cable Connected, Gas
Roof Type Shingle
Garage true
Building
Lot Description End Unit, Level
Foundation Slab
Builder Name Alenky Signature Homes
Sewer Public Sewer
Water City
Level or Stories Three
Structure Type Brick Full,Hard Stucco
New Construction false
Schools
Elementary Schools Dilworth Latta Campus/Dilworth Sedgefield Campus
Middle Schools Sedgefield
High Schools Myers Park
Others
Senior Community false
Restrictions Other - See Remarks
Acceptable Financing Cash, Conventional
Listing Terms Cash, Conventional
Special Listing Condition None
Read Less
© 2024 Listings courtesy of Canopy MLS as distributed by MLS GRID. All Rights Reserved.
Bought with Susan May • Corcoran HM Properties
GET MORE INFORMATION





