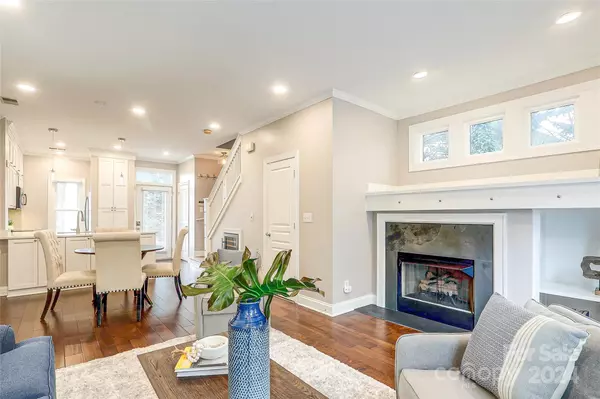For more information regarding the value of a property, please contact us for a free consultation.
1085 Park West DR Charlotte, NC 28209
Want to know what your home might be worth? Contact us for a FREE valuation!

Our team is ready to help you sell your home for the highest possible price ASAP
Key Details
Sold Price $513,000
Property Type Condo
Sub Type Condominium
Listing Status Sold
Purchase Type For Sale
Square Footage 1,040 sqft
Price per Sqft $493
Subdivision Park West
MLS Listing ID 4111275
Sold Date 03/22/24
Style Transitional
Bedrooms 2
Full Baths 2
Half Baths 1
HOA Fees $289/mo
HOA Y/N 1
Abv Grd Liv Area 1,040
Year Built 1999
Property Description
The perfect end unit townhome style condominium in a great Dilworth/ Freedom Park location. Open floorplan with updated kitchen white cabinets, ss appliances, quartz countertops, and refrigerator. Family room with gas fireplace and recessed lighting and fresh paint. The upstairs features two ensuite bed/baths with updated bathrooms. Recent updates include New Flooring on stairs, and upstairs, recessed lights, paint, exterior painting, windows 2020, water heater 2020, W/D 2016. Nice patio area with fenced in courtyard is perfect for entertaining. Close to Freedom Park, Dilworth dining and shops, minutes to uptown and Atrium Hospital.
Location
State NC
County Mecklenburg
Zoning R17MF
Interior
Interior Features Built-in Features, Walk-In Closet(s)
Heating Forced Air, Natural Gas
Cooling Central Air
Flooring Laminate, Wood
Fireplaces Type Family Room
Fireplace true
Appliance Dishwasher, Disposal, Electric Cooktop, Microwave, Oven, Refrigerator, Wine Refrigerator
Exterior
Exterior Feature Lawn Maintenance
Fence Back Yard
Roof Type Shingle
Garage false
Building
Lot Description End Unit
Foundation Slab
Sewer Public Sewer
Water City
Architectural Style Transitional
Level or Stories Two
Structure Type Wood
New Construction false
Schools
Elementary Schools Dilworth
Middle Schools Sedgefield
High Schools Myers Park
Others
HOA Name Falcon One
Senior Community false
Acceptable Financing Cash, Conventional, FHA, VA Loan
Listing Terms Cash, Conventional, FHA, VA Loan
Special Listing Condition None
Read Less
© 2024 Listings courtesy of Canopy MLS as distributed by MLS GRID. All Rights Reserved.
Bought with Jason Noblitt • Dickens Mitchener & Associates Inc
GET MORE INFORMATION





