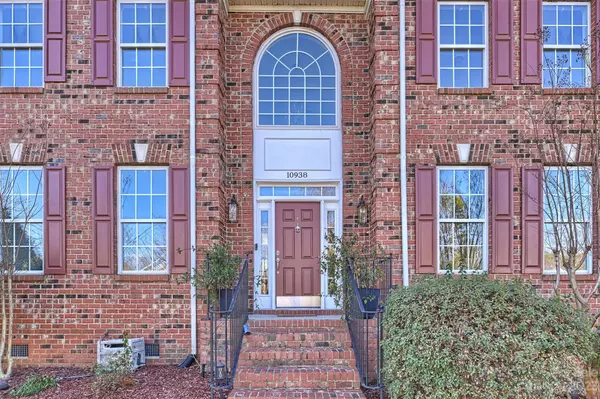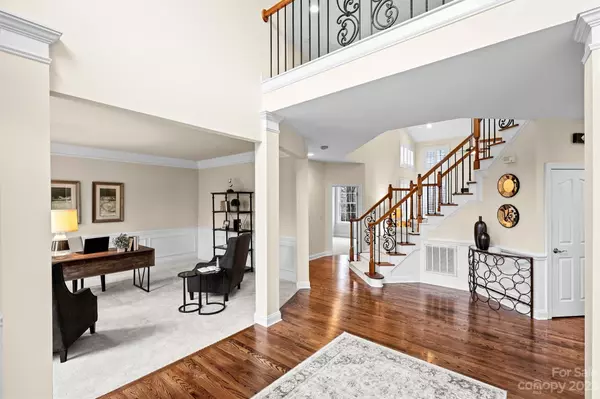For more information regarding the value of a property, please contact us for a free consultation.
10938 Persimmon Creek DR Mint Hill, NC 28227
Want to know what your home might be worth? Contact us for a FREE valuation!

Our team is ready to help you sell your home for the highest possible price ASAP
Key Details
Sold Price $739,900
Property Type Single Family Home
Sub Type Single Family Residence
Listing Status Sold
Purchase Type For Sale
Square Footage 4,076 sqft
Price per Sqft $181
Subdivision Olde Sycamore
MLS Listing ID 4100438
Sold Date 03/18/24
Style Transitional
Bedrooms 5
Full Baths 3
Construction Status Completed
HOA Fees $57/qua
HOA Y/N 1
Abv Grd Liv Area 4,076
Year Built 2005
Lot Size 0.380 Acres
Acres 0.38
Property Description
Step inside this executive style home on the 16th tee in popular Olde Sycamore to find a 2-story foyer flanked by a study & formal dining room, sweeping main staircase with oak bannister & wrought iron spindles, 2-story great room with a wall of windows & gas fireplace that opens to a gourmet kitchen featuring a large center island, double oven, stainless appliances, granite counters & walk-in pantry, a grand morning room with spectacular views of the golf course, a spacious guest suite, full bath & a back staircase that leads to the 2nd level featuring the primary suite w/ generous size sitting room, tray ceiling, luxury bath, his/hers walk-in closets, 3 generous size secondary bedrooms, full size hall bath & tons of walk in attic storage. Outdoor entertaining is easy on the spacious patio, composite deck or firepit area with views of the 16th tee. Olde Sycamore offers a semi private golf course with restaurant, pool, tennis courts, club house & social activities throughout the year.
Location
State NC
County Union
Zoning AV8
Rooms
Main Level Bedrooms 1
Interior
Interior Features Attic Walk In, Breakfast Bar, Cable Prewire, Entrance Foyer, Garden Tub, Kitchen Island, Open Floorplan, Pantry, Tray Ceiling(s), Walk-In Closet(s), Walk-In Pantry
Heating Natural Gas
Cooling Central Air
Flooring Carpet, Hardwood, Tile
Fireplaces Type Gas Log, Great Room
Fireplace true
Appliance Dishwasher, Disposal, Double Oven, Dryer, Electric Cooktop, Microwave, Refrigerator, Washer
Exterior
Garage Spaces 2.0
Community Features Golf, Outdoor Pool, Sidewalks, Street Lights, Tennis Court(s)
Utilities Available Cable Available, Gas
View Golf Course
Garage true
Building
Lot Description On Golf Course, Wooded
Foundation Crawl Space
Builder Name Orleans
Sewer County Sewer
Water County Water
Architectural Style Transitional
Level or Stories Two
Structure Type Brick Partial,Vinyl
New Construction false
Construction Status Completed
Schools
Elementary Schools Fairview
Middle Schools Piedmont
High Schools Piedmont
Others
HOA Name Hawthorne
Senior Community false
Restrictions Architectural Review,Subdivision
Acceptable Financing Cash, Conventional, FHA, VA Loan
Listing Terms Cash, Conventional, FHA, VA Loan
Special Listing Condition None
Read Less
© 2025 Listings courtesy of Canopy MLS as distributed by MLS GRID. All Rights Reserved.
Bought with Wendy Eaves • Allen Tate Gastonia




