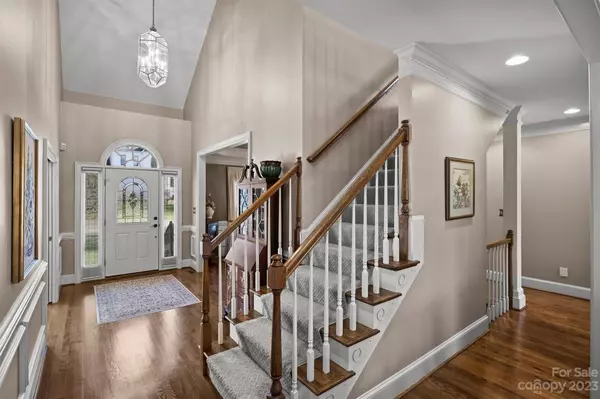For more information regarding the value of a property, please contact us for a free consultation.
18801 Maplecroft Lake LN Davidson, NC 28036
Want to know what your home might be worth? Contact us for a FREE valuation!

Our team is ready to help you sell your home for the highest possible price ASAP
Key Details
Sold Price $1,190,000
Property Type Single Family Home
Sub Type Single Family Residence
Listing Status Sold
Purchase Type For Sale
Square Footage 5,151 sqft
Price per Sqft $231
Subdivision River Run
MLS Listing ID 4092005
Sold Date 02/23/24
Style Transitional
Bedrooms 5
Full Baths 4
Half Baths 1
HOA Fees $66/ann
HOA Y/N 1
Abv Grd Liv Area 3,582
Year Built 1995
Lot Size 0.470 Acres
Acres 0.47
Property Description
Nestled in the prestigious River Run Country Club, this luxury estate offers the best lake view overlooking serene Maplecroft Lake. Witness an array of birds daily from this tranquil setting. The home boasts a full walkout basement, leading to a natural oasis. Its two-story great room, with extended windows, bathes the space in natural light while framing the breathtaking views. The primary bedroom on the main level features an oversized bathroom and an expansive walk-in closet, epitomizing comfort and elegance. Recently updated HVAC units in 2018 for main level and second floor. Added Rinnai tankless water heater. Additional highlights include huge walk-in storage spaces and an oversized 2-car garage with epoxy floor. Enjoy proximity to the myriad amenities of River Run Country Club, making this home an unparalleled retreat. River Run Country Club offers a variety of memberships to include golf, tennis, fitness, pool, dining, social events, and more as a separate membership.
Location
State NC
County Mecklenburg
Zoning PUD
Rooms
Basement Daylight, Finished, Sump Pump, Walk-Out Access
Main Level Bedrooms 1
Interior
Interior Features Attic Stairs Pulldown, Attic Walk In, Cable Prewire, Central Vacuum, Entrance Foyer, Garden Tub, Kitchen Island, Pantry, Storage, Tray Ceiling(s), Vaulted Ceiling(s), Walk-In Closet(s), Walk-In Pantry
Heating Central, Natural Gas
Cooling Central Air
Flooring Carpet, Tile, Wood
Fireplaces Type Great Room, Kitchen
Fireplace true
Appliance Dishwasher, Disposal, Gas Cooktop, Microwave, Oven, Tankless Water Heater
Exterior
Exterior Feature In-Ground Irrigation
Garage Spaces 2.0
Community Features Fitness Center, Golf, Playground, Pond, Recreation Area, Sidewalks, Sport Court, Street Lights, Tennis Court(s), Walking Trails
Utilities Available Cable Available, Cable Connected, Electricity Connected, Gas
Roof Type Shingle
Garage true
Building
Lot Description Pond(s), Private, Wooded
Foundation Basement
Sewer Public Sewer
Water City
Architectural Style Transitional
Level or Stories Two
Structure Type Hard Stucco
New Construction false
Schools
Elementary Schools Davidson K-8
Middle Schools Davidson K-8
High Schools William Amos Hough
Others
HOA Name First Service Residential
Senior Community false
Restrictions Architectural Review,Deed
Acceptable Financing Cash, Conventional
Listing Terms Cash, Conventional
Special Listing Condition None
Read Less
© 2024 Listings courtesy of Canopy MLS as distributed by MLS GRID. All Rights Reserved.
Bought with Mary Lib Richards • Keller Williams Lake Norman




