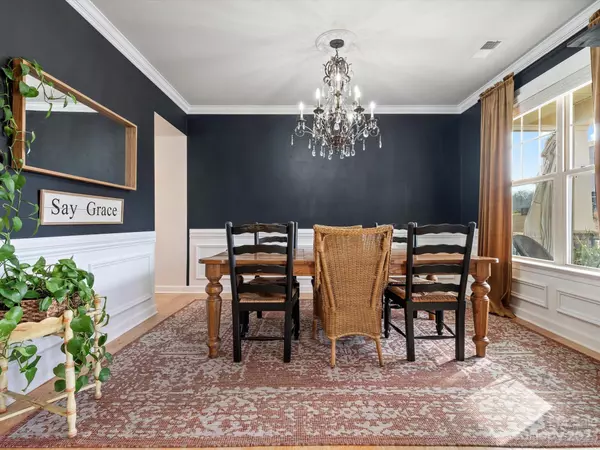For more information regarding the value of a property, please contact us for a free consultation.
1004 Linn CV Waxhaw, NC 28173
Want to know what your home might be worth? Contact us for a FREE valuation!

Our team is ready to help you sell your home for the highest possible price ASAP
Key Details
Sold Price $630,000
Property Type Single Family Home
Sub Type Single Family Residence
Listing Status Sold
Purchase Type For Sale
Square Footage 3,170 sqft
Price per Sqft $198
Subdivision Millbridge
MLS Listing ID 4101000
Sold Date 02/20/24
Style Traditional
Bedrooms 5
Full Baths 4
HOA Fees $48
HOA Y/N 1
Abv Grd Liv Area 3,170
Year Built 2020
Lot Size 9,147 Sqft
Acres 0.21
Lot Dimensions 68x131x72x132
Property Description
Experience unparalleled luxury in this meticulously crafted 5-bedroom, 4-bathroom residence. The stunning design unfolds throughout, with the main level on-suite. Discover versatility in the oversize bonus room. Step into the outdoor oasis on the custom-covered patio, a perfect retreat for enjoying Carolina summers. Whether you're entertaining or seeking moments of tranquility, this space seamlessly blends the indoors with the beauty of nature. The garage transcends the ordinary, featuring a drop zone. A portion of the garage has been transformed into a room with heating/cooling, offering a flexible space for a home gym or add. living area. Buyers have the option to remove this room. Adding to the allure of this home is the charming southern front porch—a welcoming space to start your day with a cup of coffee. Nestled in the highly sought-after Millbridge, this residence not only provides a dwelling but a lifestyle. Your dream home awaits, promising a life of unparalleled serenity!
Location
State NC
County Union
Zoning Nec
Rooms
Main Level Bedrooms 1
Interior
Interior Features Attic Stairs Pulldown, Breakfast Bar, Built-in Features, Drop Zone, Entrance Foyer, Garden Tub, Kitchen Island, Open Floorplan, Pantry, Tray Ceiling(s), Walk-In Closet(s), Walk-In Pantry
Heating Forced Air
Cooling Ceiling Fan(s), Central Air
Flooring Carpet, Tile, Wood
Fireplaces Type Gas Log, Living Room
Fireplace true
Appliance Dishwasher, Disposal, Exhaust Fan, Gas Range, Microwave, Tankless Water Heater
Exterior
Garage Spaces 2.0
Community Features Clubhouse, Fitness Center, Outdoor Pool, Playground, Recreation Area, Sidewalks, Sport Court, Street Lights, Tennis Court(s), Walking Trails
Roof Type Shingle
Garage true
Building
Foundation Slab
Sewer Public Sewer
Water City
Architectural Style Traditional
Level or Stories Two
Structure Type Fiber Cement
New Construction false
Schools
Elementary Schools Waxhaw
Middle Schools Parkwood
High Schools Parkwood
Others
HOA Name Hawthorne Management
Senior Community false
Restrictions Architectural Review,Subdivision
Acceptable Financing Cash, Conventional, VA Loan
Listing Terms Cash, Conventional, VA Loan
Special Listing Condition None
Read Less
© 2025 Listings courtesy of Canopy MLS as distributed by MLS GRID. All Rights Reserved.
Bought with Rodrigo Martinez • Highgarden Real Estate




