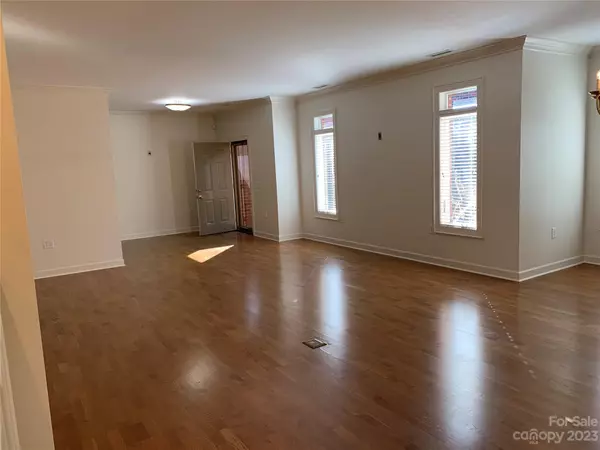For more information regarding the value of a property, please contact us for a free consultation.
467 26th AVE Hickory, NC 28601
Want to know what your home might be worth? Contact us for a FREE valuation!

Our team is ready to help you sell your home for the highest possible price ASAP
Key Details
Sold Price $405,000
Property Type Townhouse
Sub Type Townhouse
Listing Status Sold
Purchase Type For Sale
Square Footage 2,622 sqft
Price per Sqft $154
Subdivision Abingdon
MLS Listing ID 4088342
Sold Date 12/19/23
Style Traditional
Bedrooms 3
Full Baths 3
HOA Fees $325/mo
HOA Y/N 1
Abv Grd Liv Area 2,622
Year Built 2005
Lot Size 3,484 Sqft
Acres 0.08
Property Description
This custom townhome at Abingdon Glen Village has more than 2,600 square feet of heated/cooled living area. A vented gas fireplace flanked by custom cabinets sets off the expansive open design living space. Kahrs prefinished hardwood flooring in the great room, dining room, and foyer makes this home warm and inviting. The custom kitchen is larger than most at Abingdon and provides extensive storage space while making things easy to use and convenient. The primary bedroom is the largest in the development and includes a walk-in closet with lots of shelves and hanging space. The upper level incudes a full bath, a large bedroom, a study/sewing room, and a finished storage area. This end unit two-car garage home features a covered front porch and a rear patio both with brick paver flooring. Abingdon Glen is a gated 55+ community located one mile north of Lenoir Rhyne and is within walking distance to Publix. The Village has a clubhouse, heated pool, fitness center and dog park.
Location
State NC
County Catawba
Zoning PD
Rooms
Main Level Bedrooms 2
Interior
Heating Central, Forced Air, Natural Gas
Cooling Central Air
Appliance Dishwasher, Disposal, Electric Range, Electric Water Heater, Exhaust Hood, Refrigerator, Self Cleaning Oven
Exterior
Exterior Feature Lawn Maintenance, In Ground Pool
Garage Spaces 2.0
Utilities Available Cable Connected, Electricity Connected, Gas, Underground Power Lines, Underground Utilities, Wired Internet Available
Roof Type Shingle
Garage true
Building
Foundation Crawl Space
Sewer Public Sewer
Water City
Architectural Style Traditional
Level or Stories One and One Half
Structure Type Aluminum,Brick Full,Vinyl
New Construction false
Schools
Elementary Schools Unspecified
Middle Schools Unspecified
High Schools Hickory
Others
Senior Community false
Special Listing Condition None
Read Less
© 2025 Listings courtesy of Canopy MLS as distributed by MLS GRID. All Rights Reserved.
Bought with Kim Turner • The Joan Killian Everett Company, LLC




