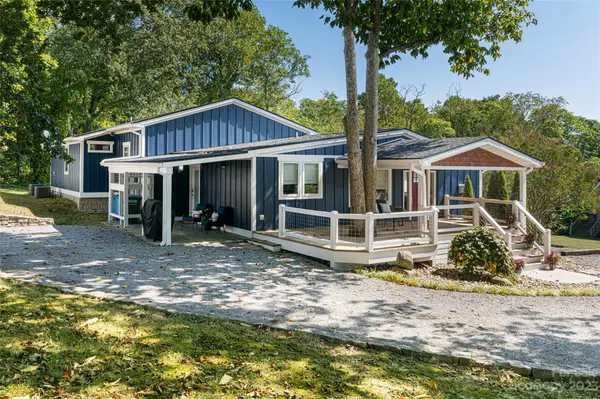For more information regarding the value of a property, please contact us for a free consultation.
35 Price RD Asheville, NC 28805
Want to know what your home might be worth? Contact us for a FREE valuation!

Our team is ready to help you sell your home for the highest possible price ASAP
Key Details
Sold Price $835,000
Property Type Single Family Home
Sub Type Single Family Residence
Listing Status Sold
Purchase Type For Sale
Square Footage 2,560 sqft
Price per Sqft $326
MLS Listing ID 4078841
Sold Date 12/08/23
Style Bungalow,Contemporary,Cottage,Modern
Bedrooms 4
Full Baths 2
Half Baths 1
Construction Status Completed
Abv Grd Liv Area 2,560
Year Built 1951
Lot Size 1.250 Acres
Acres 1.25
Property Sub-Type Single Family Residence
Property Description
Welcome home to a storybook setting where no stone has been left unturned. From the open floor plan, flooded w/ natural light to the spa-like walk-in showers, this stunning home is an absolute treasure where every detail is designed w/ luxury & comfort in mind. The spacious living area adorned w/ modern fireplace opens to a luxury kitchen. Fully equipped w/ top-of-the-line appliances, a convenient butler's pantry & kitchen island, this space quickly becomes the heart of the house. Once your day is done & you are ready to relax, your oversized master suite complete w/ his & her closets, cozy sunroom & private deck invites you to retreat & watch the sunset. All located on a double lot in a beautiful quiet community offering outdoor activities abound w/ the Warren Wilson trail system within a short walking distance & the Blue Ridge Pkwy only minutes away. You will find yourself surrounded by nature & conveniently located only 10 min from Blk Mtn, 15 minutes from Downtown Asheville.
Location
State NC
County Buncombe
Zoning R-1
Rooms
Basement Basement Shop, Exterior Entry, Partial, Storage Space, Walk-Out Access
Main Level Bedrooms 4
Interior
Interior Features Breakfast Bar, Built-in Features, Cable Prewire, Garden Tub, Kitchen Island, Open Floorplan, Storage, Vaulted Ceiling(s), Walk-In Closet(s), Walk-In Pantry
Heating Central, Heat Pump, Propane, Zoned
Cooling Central Air, Heat Pump, Zoned
Flooring Tile, Wood
Fireplaces Type Gas, Gas Vented, Living Room, Propane
Fireplace true
Appliance Convection Oven, Dishwasher, Disposal, Dryer, Electric Range, Electric Water Heater, Exhaust Fan, Exhaust Hood, Microwave, Refrigerator, Self Cleaning Oven, Washer, Washer/Dryer
Laundry Laundry Room, Main Level
Exterior
Community Features None
Waterfront Description None
View Mountain(s)
Roof Type Shingle
Street Surface Gravel,Paved
Porch Balcony, Covered, Deck, Front Porch, Patio, Side Porch
Garage false
Building
Lot Description Level, Open Lot, Wooded
Foundation Basement, Crawl Space
Sewer Septic Installed
Water City
Architectural Style Bungalow, Contemporary, Cottage, Modern
Level or Stories One
Structure Type Fiber Cement
New Construction false
Construction Status Completed
Schools
Elementary Schools Wd Williams
Middle Schools Charles D Owen
High Schools Charles D Owen
Others
Senior Community false
Acceptable Financing Cash, Conventional, FHA, USDA Loan, VA Loan
Listing Terms Cash, Conventional, FHA, USDA Loan, VA Loan
Special Listing Condition None
Read Less
© 2025 Listings courtesy of Canopy MLS as distributed by MLS GRID. All Rights Reserved.
Bought with Eva Hartman • Nest Realty Asheville




