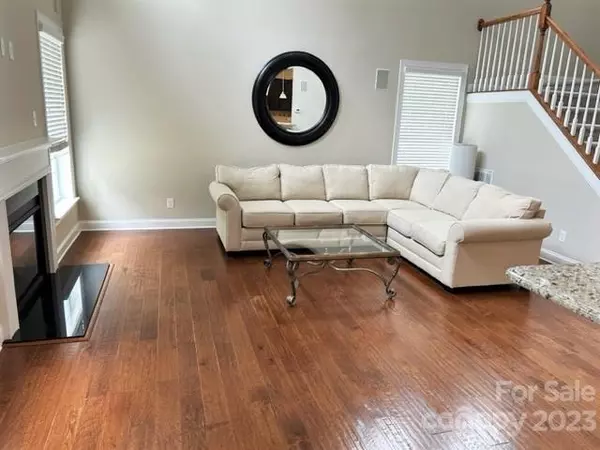For more information regarding the value of a property, please contact us for a free consultation.
15124 N Carlow Hills PL N Charlotte, NC 28278
Want to know what your home might be worth? Contact us for a FREE valuation!

Our team is ready to help you sell your home for the highest possible price ASAP
Key Details
Sold Price $474,050
Property Type Single Family Home
Sub Type Single Family Residence
Listing Status Sold
Purchase Type For Sale
Square Footage 2,758 sqft
Price per Sqft $171
Subdivision Creekshire Estates
MLS Listing ID 4037328
Sold Date 07/13/23
Style Transitional
Bedrooms 3
Full Baths 2
Half Baths 1
Construction Status Completed
HOA Fees $46/qua
HOA Y/N 1
Abv Grd Liv Area 2,758
Year Built 2011
Lot Size 0.340 Acres
Acres 0.34
Lot Dimensions 91X171X93X150
Property Sub-Type Single Family Residence
Property Description
Beautiful home, ready to move in. Fresh paint & new carpet inside. All hardwood floors on main except primary bedroom. 2 BR & full bath upstairs. Primary Bath has Garden Tub & separate shower Large loft. Use of pool included in HOA dues. Privacy on one side along with back of lot. Located at end of a dead end St. Next door to Bartlett Tree separated by a fence and woods. Kitchen has granite counter tops. New roof 2022. Convenient to Rivergate, I77, Lake Wylie & Ft Mill
Location
State NC
County Mecklenburg
Zoning SFR
Rooms
Main Level Bedrooms 1
Interior
Interior Features Breakfast Bar, Garden Tub, Open Floorplan, Pantry, Vaulted Ceiling(s)
Heating Forced Air, Natural Gas
Cooling Central Air
Appliance Gas Cooktop, Gas Water Heater
Laundry Laundry Room, Main Level
Exterior
Garage Spaces 2.0
Community Features Outdoor Pool
Utilities Available Cable Available, Electricity Connected, Gas
Roof Type Composition
Street Surface Concrete,Paved
Garage true
Building
Foundation Slab
Builder Name MI Homes
Sewer Public Sewer
Water City
Architectural Style Transitional
Level or Stories Two
Structure Type Stone Veneer,Vinyl
New Construction false
Construction Status Completed
Schools
Elementary Schools River Gate
Middle Schools Southwest
High Schools Olympic
Others
HOA Name CAM
Senior Community false
Restrictions Subdivision
Acceptable Financing Cash, Conventional, FHA, VA Loan
Listing Terms Cash, Conventional, FHA, VA Loan
Special Listing Condition None
Read Less
© 2025 Listings courtesy of Canopy MLS as distributed by MLS GRID. All Rights Reserved.
Bought with Laurie Zdyb • Coldwell Banker Realty




