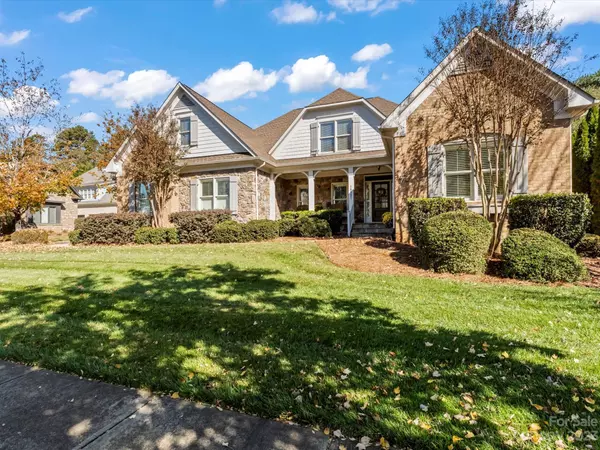For more information regarding the value of a property, please contact us for a free consultation.
18527 Carnegie Overlook BLVD Davidson, NC 28036
Want to know what your home might be worth? Contact us for a FREE valuation!

Our team is ready to help you sell your home for the highest possible price ASAP
Key Details
Sold Price $950,000
Property Type Single Family Home
Sub Type Single Family Residence
Listing Status Sold
Purchase Type For Sale
Square Footage 3,414 sqft
Price per Sqft $278
Subdivision River Run
MLS Listing ID 4082240
Sold Date 12/08/23
Style Traditional
Bedrooms 4
Full Baths 3
Half Baths 1
Construction Status Completed
HOA Fees $66/ann
HOA Y/N 1
Abv Grd Liv Area 3,414
Year Built 2007
Lot Size 0.290 Acres
Acres 0.29
Lot Dimensions 89x103x20x43x70x147
Property Description
Welcome to The Links at River Run-the only section with lawn maintenance provided by monthly HOA fee. This home provides a worry free lifestyle with easily maintained exterior and interior. Sellers created an impeccably clean standard for the Buyers. Main living is open concept with vaulted ceilings and gas log fireplaces in Great room and Keeping room. The spacious Kitchen has NEW Dishwasher, Refrigerator, and Microwave. GE Profile Gas 4 Burner cooktop and Double wall ovens. Top Oven is Convection. Walk in Pantry adds more storage. Primary suite on Main is private with large Custom Closet. Primary Bath gives super sized Walk in Shower, Jetted Tub and Dual sinks. 2 other Beds on Main with Shared Bath. One is currently used as Office. Laundry room with storage and Sink comes with W/D. Upper level includes large Bed and Shared Bath with Bonus Room. Abundant walk in Attic Storage.
2 Car Garage and 3 outdoor living areas accessible from Primary, Kitchen/Breakfast/Keeping. Screened Porch.
Location
State NC
County Mecklenburg
Zoning PUD
Rooms
Main Level Bedrooms 3
Interior
Interior Features Attic Walk In, Cable Prewire, Entrance Foyer, Open Floorplan, Pantry, Tray Ceiling(s), Vaulted Ceiling(s), Walk-In Closet(s), Walk-In Pantry
Heating Forced Air, Natural Gas
Cooling Central Air
Flooring Carpet, Tile, Wood
Fireplaces Type Gas Log, Great Room, Keeping Room
Fireplace true
Appliance Convection Oven, Dishwasher, Disposal, Double Oven, Down Draft, Dryer, Gas Cooktop, Gas Water Heater, Microwave, Plumbed For Ice Maker, Refrigerator, Self Cleaning Oven, Wall Oven, Washer, Washer/Dryer
Exterior
Exterior Feature Gas Grill, In-Ground Irrigation, Lawn Maintenance
Garage Spaces 2.0
Community Features Clubhouse, Fitness Center, Game Court, Golf, Outdoor Pool, Playground, Pond, Putting Green, Recreation Area, Sidewalks, Sport Court, Street Lights, Tennis Court(s), Walking Trails
Utilities Available Cable Available, Cable Connected, Electricity Connected, Gas, Underground Power Lines, Underground Utilities
Roof Type Shingle
Garage true
Building
Lot Description Corner Lot, Cul-De-Sac
Foundation Crawl Space
Builder Name Marquee
Sewer Public Sewer
Water City
Architectural Style Traditional
Level or Stories One and One Half
Structure Type Brick Partial,Shingle/Shake,Wood
New Construction false
Construction Status Completed
Schools
Elementary Schools Davidson K-8
Middle Schools Davidson K-8
High Schools William Amos Hough
Others
HOA Name First Service Residential
Senior Community false
Restrictions Architectural Review
Acceptable Financing Cash, Conventional
Listing Terms Cash, Conventional
Special Listing Condition None
Read Less
© 2024 Listings courtesy of Canopy MLS as distributed by MLS GRID. All Rights Reserved.
Bought with Doug Bean • Premier Sotheby's International Realty




