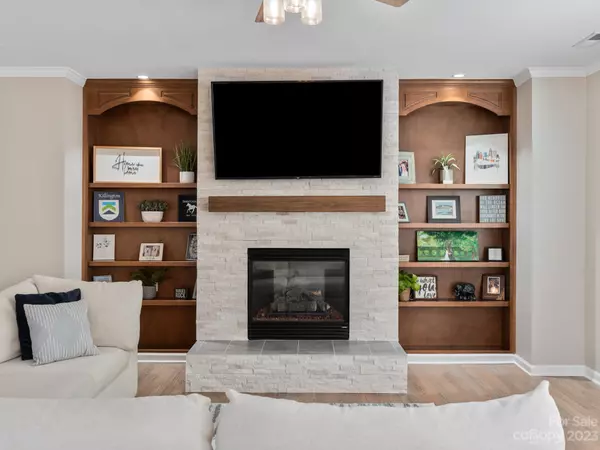For more information regarding the value of a property, please contact us for a free consultation.
6522 Chadwell CT Indian Land, SC 29707
Want to know what your home might be worth? Contact us for a FREE valuation!

Our team is ready to help you sell your home for the highest possible price ASAP
Key Details
Sold Price $810,000
Property Type Single Family Home
Sub Type Single Family Residence
Listing Status Sold
Purchase Type For Sale
Square Footage 4,738 sqft
Price per Sqft $170
Subdivision Bridgemill
MLS Listing ID 4062114
Sold Date 12/07/23
Bedrooms 5
Full Baths 4
Half Baths 1
HOA Fees $106/qua
HOA Y/N 1
Abv Grd Liv Area 3,377
Year Built 2006
Lot Size 0.260 Acres
Acres 0.26
Property Sub-Type Single Family Residence
Property Description
Welcome To Your Dream Home In Bridgemill, SC! This Beautifully Updated Home Boasts A Generous Open Floor Plan That Offers Both Space And Functionality. It's The Perfect Blend Of Modern Elegance And Comfortable Living With A Focus On Impeccable Design And Attention To Detail. Finished Walk Out Basement Has Private Bedroom, Bathroom, Huge Bonus Space, Flex Space And Unfinished Storage. Hardwood Floors Throughout The Main And A Kitchen That Does Not Disappoint! Large Island, Ample Cabinet And Counter Space For A Chef's Delight. Second Floor Primary Suite With Bonus Space And Three Sizable Secondary Ensuite Bedrooms. Step Outside To Your Own Private Retreat. The Outdoor Space Is Perfect For Al Fresco Dining, With A Large Deck And Fireplace To Cozy Up To On A Crisp Fall Night. Quiet Cul-De-Sac Location With A Close Walk To The Community Amenities. Fenced Back Yard With Private Wooded Tree Line. This Home Is A True Gem!
Location
State SC
County Lancaster
Zoning PDD
Rooms
Basement Partially Finished, Storage Space, Walk-Out Access
Interior
Interior Features Breakfast Bar, Built-in Features, Entrance Foyer, Garden Tub, Kitchen Island, Open Floorplan, Storage, Walk-In Closet(s), Walk-In Pantry
Heating Heat Pump, Natural Gas
Cooling Central Air
Flooring Carpet, Tile, Wood
Fireplaces Type Family Room
Fireplace true
Appliance Bar Fridge, Dishwasher, Disposal, Gas Cooktop
Laundry Laundry Room
Exterior
Exterior Feature Fire Pit
Garage Spaces 2.0
Fence Back Yard
Community Features Clubhouse, Dog Park, Fitness Center, Game Court, Outdoor Pool, Picnic Area, Playground, Pond, Recreation Area, Sidewalks, Sport Court, Street Lights, Tennis Court(s), Walking Trails
Street Surface Concrete
Garage true
Building
Lot Description Cul-De-Sac
Foundation Basement
Sewer County Sewer
Water County Water
Level or Stories Two
Structure Type Brick Partial,Fiber Cement
New Construction false
Schools
Elementary Schools Indian Land
Middle Schools Indian Land
High Schools Indian Land
Others
HOA Name CAMS
Senior Community false
Acceptable Financing Cash, Conventional
Listing Terms Cash, Conventional
Special Listing Condition None
Read Less
© 2025 Listings courtesy of Canopy MLS as distributed by MLS GRID. All Rights Reserved.
Bought with Lynnea Imhoff • PRO REALTY SERVICES




