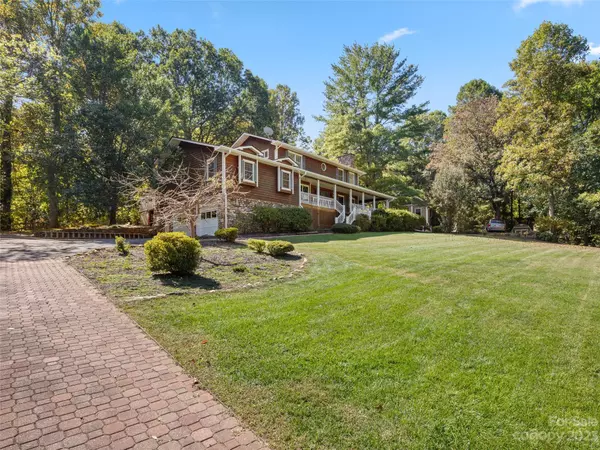For more information regarding the value of a property, please contact us for a free consultation.
116 Ashley CIR Asheville, NC 28805
Want to know what your home might be worth? Contact us for a FREE valuation!

Our team is ready to help you sell your home for the highest possible price ASAP
Key Details
Sold Price $720,000
Property Type Single Family Home
Sub Type Single Family Residence
Listing Status Sold
Purchase Type For Sale
Square Footage 2,768 sqft
Price per Sqft $260
Subdivision Jewell Acres
MLS Listing ID 4077710
Sold Date 11/20/23
Style Farmhouse
Bedrooms 3
Full Baths 2
Half Baths 1
HOA Fees $29/ann
HOA Y/N 1
Abv Grd Liv Area 2,408
Year Built 1991
Lot Size 1.040 Acres
Acres 1.04
Property Sub-Type Single Family Residence
Property Description
Spectacular long range mountain and water views from this beautiful cutsom home in sought after Jewell Acres. This home
is oriented so you can relax on your expansive front porch and enjoy views of the pond and mountains. Large open rolling
front yard great for kids, dogs and family to enjoy. Custom features include stone fireplace from Madison county family
property. Hand milled Cherry kitchen cabinets from Madison county family property. Most oak trim from family property.
Office built ins made of hand milled Cherry. Brick laid driveway. Large spacious Primary with on suite main level. Views
from kitchen. New oven/range. Handicap access off side porch. Large garage workshop used for years for wood working. Beautiful plantation shutters.
Basement storage. A gem like this doesn't come along very often! NO DRIVE BY'S UP DRIVEWAY
Location
State NC
County Buncombe
Zoning R-1
Rooms
Basement Exterior Entry, Interior Entry, Partially Finished
Guest Accommodations None
Main Level Bedrooms 1
Interior
Interior Features Built-in Features, Garden Tub, Pantry, Split Bedroom, Storage, Other - See Remarks
Heating Electric, Heat Pump
Cooling Electric, Heat Pump
Flooring Carpet, Tile, Wood
Fireplaces Type Gas Log, Other - See Remarks
Fireplace true
Appliance Dishwasher, Electric Range, Oven, Refrigerator
Laundry Laundry Room, Main Level
Exterior
Community Features Pond
View Long Range, Mountain(s), Year Round
Roof Type Composition
Street Surface Asphalt
Accessibility Handicap Parking, Ramp(s)-Main Level
Porch Front Porch, Side Porch, Wrap Around
Garage true
Building
Lot Description Pond(s), Sloped, Views
Foundation Basement
Sewer Septic Installed
Water Community Well
Architectural Style Farmhouse
Level or Stories Two
Structure Type Stone,Wood
New Construction false
Schools
Elementary Schools Bell
Middle Schools Ac Reynolds
High Schools Ac Reynolds
Others
HOA Name Tom Fesperman
Senior Community false
Restrictions Other - See Remarks
Special Listing Condition None
Read Less
© 2025 Listings courtesy of Canopy MLS as distributed by MLS GRID. All Rights Reserved.
Bought with Patton Cardwell • Keller Williams Professionals




