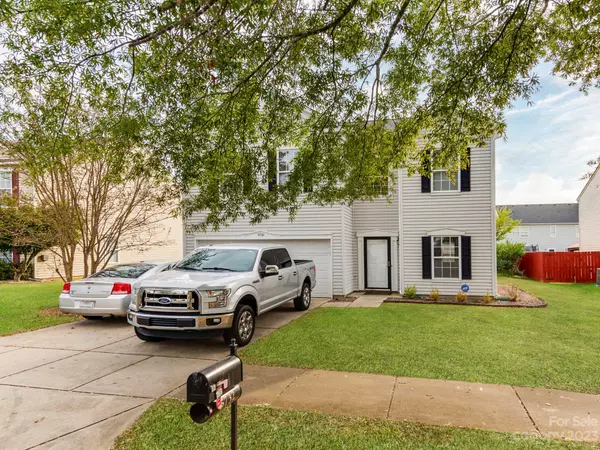For more information regarding the value of a property, please contact us for a free consultation.
5732 Hammermill DR Harrisburg, NC 28075
Want to know what your home might be worth? Contact us for a FREE valuation!

Our team is ready to help you sell your home for the highest possible price ASAP
Key Details
Sold Price $342,000
Property Type Single Family Home
Sub Type Single Family Residence
Listing Status Sold
Purchase Type For Sale
Square Footage 2,430 sqft
Price per Sqft $140
Subdivision Providence Manor
MLS Listing ID 4078209
Sold Date 11/17/23
Bedrooms 3
Full Baths 2
Half Baths 1
Abv Grd Liv Area 2,430
Year Built 2006
Lot Size 7,405 Sqft
Acres 0.17
Property Sub-Type Single Family Residence
Property Description
Beautiful Spacious Home situated on a great lot. This move-in ready home offers quality features and upgrades with lots of storage space in desirable Harrisburg location! Open and airy floor plan with entry foyer that leads to the office and dining room with 9' ceilings throughout. Large eat-in kitchen that features lots of cabinets, tons of counter space and open to family room. Kitchen features granite and 42" cabinets. Huge walk-in pantry with tons of storage. Large owner's suite with an enormous walk in closet! Master bath with dual sinks, soaking tub, and walk-in shower. All bedrooms are large and each has its own walk-in closet. Storm doors on front and back doors. Upgraded light fixtures. Flat, private backyard with large patio. Located less than a mile from Harrisburg Town Center, shopping, restaurants, parks, I-485 & I85 and more. Great schools on all three levels! Priced to sell. Won't last long. Book your showing now!
Location
State NC
County Cabarrus
Zoning RM-1
Interior
Interior Features Attic Other, Cable Prewire, Garden Tub, Open Floorplan, Pantry, Walk-In Closet(s)
Heating Forced Air, Natural Gas
Cooling Ceiling Fan(s), Central Air
Fireplaces Type Living Room
Fireplace true
Appliance Dishwasher, Disposal, Exhaust Fan, Microwave, Plumbed For Ice Maker, Refrigerator
Laundry Laundry Room, Upper Level
Exterior
Garage Spaces 2.0
Fence Back Yard, Partial
Street Surface Concrete
Garage true
Building
Foundation Slab
Sewer Public Sewer
Water City
Level or Stories Two
Structure Type Vinyl
New Construction false
Schools
Elementary Schools Pitts School
Middle Schools Hickory Ridge
High Schools Hickory Ridge
Others
Senior Community false
Acceptable Financing Cash, Conventional, FHA, VA Loan
Listing Terms Cash, Conventional, FHA, VA Loan
Special Listing Condition None
Read Less
© 2025 Listings courtesy of Canopy MLS as distributed by MLS GRID. All Rights Reserved.
Bought with Tiffany Hahne • Keller Williams South Park




