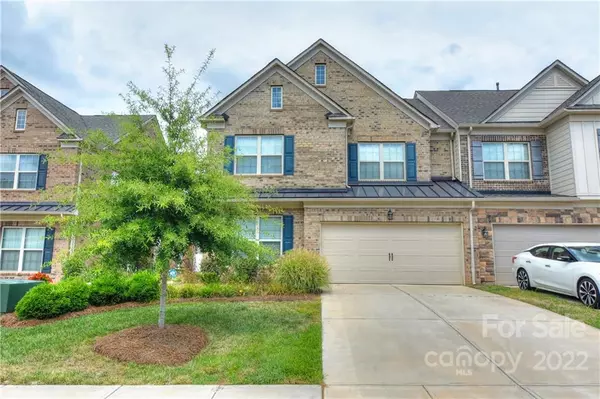For more information regarding the value of a property, please contact us for a free consultation.
3086 Hartson Pointe DR Indian Land, SC 29707
Want to know what your home might be worth? Contact us for a FREE valuation!

Our team is ready to help you sell your home for the highest possible price ASAP
Key Details
Sold Price $465,000
Property Type Townhouse
Sub Type Townhouse
Listing Status Sold
Purchase Type For Sale
Square Footage 2,320 sqft
Price per Sqft $200
Subdivision Bridgemill
MLS Listing ID 3890939
Sold Date 11/17/23
Bedrooms 3
Full Baths 2
Half Baths 1
Construction Status Completed
HOA Fees $215/mo
HOA Y/N 1
Abv Grd Liv Area 2,320
Year Built 2018
Lot Size 4,356 Sqft
Acres 0.1
Property Sub-Type Townhouse
Property Description
Stunning end-unit townhome in the highly desirable Bridgemill! Kitchen features include white cabinets, stainless steel applainces, an island, subway tile backsplash and more! The dining area with a tray ceiling sits just off the kitchen. Great room has a gas-log fireplace with a stone accented wall, and a sliding door leading onto the spacious trex deck with a retractable awning! Such a perfect spot to entertain guests, read a book, or just to get some fresh air! Primary bedroom is downstairs with an en-suite bath with dual sinks, a glass enclosed shower, and walk-in closet with built-in shelving! Hardwood flooring flows throughout the living areas of the downstairs, including the primary bedroom. Upstairs are the loft area, two secondary bedrooms, hallway bath, and bonus room. Don't wait, come check out this beautiful townhome before it's too late!
Location
State SC
County Lancaster
Building/Complex Name Bridgemill
Zoning RES
Rooms
Main Level Bedrooms 1
Interior
Interior Features Attic Stairs Pulldown, Attic Walk In, Cable Prewire, Entrance Foyer, Kitchen Island, Open Floorplan, Pantry, Tray Ceiling(s), Vaulted Ceiling(s), Walk-In Closet(s), Walk-In Pantry
Heating Forced Air, Natural Gas
Cooling Ceiling Fan(s), Central Air
Flooring Carpet, Hardwood, Tile
Fireplaces Type Gas Log, Great Room
Fireplace true
Appliance Dishwasher, Disposal, Electric Range, Gas Water Heater, Microwave, Plumbed For Ice Maker
Laundry Laundry Room, Main Level
Exterior
Exterior Feature In-Ground Irrigation
Garage Spaces 2.0
Community Features Clubhouse, Dog Park, Fitness Center, Outdoor Pool, Playground, Pond, Recreation Area, Sidewalks, Sport Court, Street Lights, Tennis Court(s)
Roof Type Shingle
Street Surface Concrete,Paved
Porch Deck, Rear Porch
Garage true
Building
Foundation Slab
Builder Name Pulte
Sewer Public Sewer
Water City
Level or Stories Two
Structure Type Brick Full
New Construction false
Construction Status Completed
Schools
Elementary Schools Unspecified
Middle Schools Unspecified
High Schools Unspecified
Others
HOA Name Kuester
Senior Community false
Acceptable Financing Cash, Conventional, FHA, VA Loan
Listing Terms Cash, Conventional, FHA, VA Loan
Special Listing Condition None
Read Less
© 2025 Listings courtesy of Canopy MLS as distributed by MLS GRID. All Rights Reserved.
Bought with Chris Hedrick • Coldwell Banker Realty




