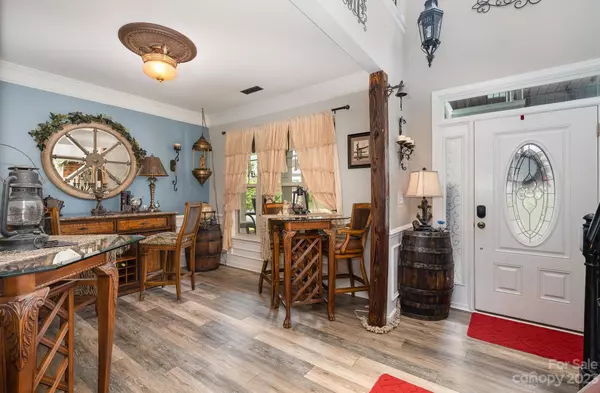For more information regarding the value of a property, please contact us for a free consultation.
2416 Chinkapin CT Gastonia, NC 28054
Want to know what your home might be worth? Contact us for a FREE valuation!

Our team is ready to help you sell your home for the highest possible price ASAP
Key Details
Sold Price $455,000
Property Type Single Family Home
Sub Type Single Family Residence
Listing Status Sold
Purchase Type For Sale
Square Footage 2,506 sqft
Price per Sqft $181
Subdivision Robinson Oaks
MLS Listing ID 4037359
Sold Date 11/16/23
Style Traditional
Bedrooms 3
Full Baths 3
HOA Fees $35/ann
HOA Y/N 1
Abv Grd Liv Area 2,506
Year Built 2016
Lot Size 0.270 Acres
Acres 0.27
Property Sub-Type Single Family Residence
Property Description
PRICE REDUCED!! MOTIVATED SELLER!! This beautiful two story home in a much desired location is going to wow you the second you walk through the front door. This open floor plan begins with a grand staircase featuring wrought iron spindles that leads right to a spacious kitchen, dining room and beautiful living room. Kitchen has a large island with beautiful stone ledger. The view out the back is unique to the home as it has a gorgeous patio and an unobstructed view with no housing for approx. 800 ft of common space behind house. On main level there is a guest bedroom with connected full bath. Once you walk upstairs you will be greeted with a large open loft area with updated flooring, baseboards and brand new carpet throughout. The second floor also boasts a primary bedroom with new flooring and baseboards, tray ceiling, large walk in closet, En Suite with Dual sinks, tub, walk in shower, and a connected bonus room.
Location
State NC
County Gaston
Zoning PDPRD
Rooms
Main Level Bedrooms 1
Interior
Interior Features Garden Tub, Kitchen Island, Open Floorplan, Pantry, Split Bedroom, Walk-In Closet(s)
Heating Forced Air, Natural Gas
Cooling Ceiling Fan(s), Central Air
Flooring Carpet, Tile, Vinyl
Fireplaces Type Gas Log, Great Room
Fireplace true
Appliance Dishwasher, Disposal, Gas Water Heater
Laundry Laundry Room, Upper Level
Exterior
Garage Spaces 2.0
Fence Fenced
Community Features Clubhouse, Fitness Center, Outdoor Pool
Roof Type Shingle
Street Surface Concrete
Porch Covered, Patio, Rear Porch
Garage true
Building
Lot Description Cleared, Sloped
Foundation Slab
Sewer Public Sewer
Water City
Architectural Style Traditional
Level or Stories Two
Structure Type Hardboard Siding,Stone Veneer
New Construction false
Schools
Elementary Schools Unspecified
Middle Schools Unspecified
High Schools Unspecified
Others
HOA Name Henderson Properties
Senior Community false
Restrictions Other - See Remarks
Acceptable Financing Cash, Conventional, FHA, VA Loan
Listing Terms Cash, Conventional, FHA, VA Loan
Special Listing Condition None
Read Less
© 2025 Listings courtesy of Canopy MLS as distributed by MLS GRID. All Rights Reserved.
Bought with Jeff Wolfe • Fathom Realty




