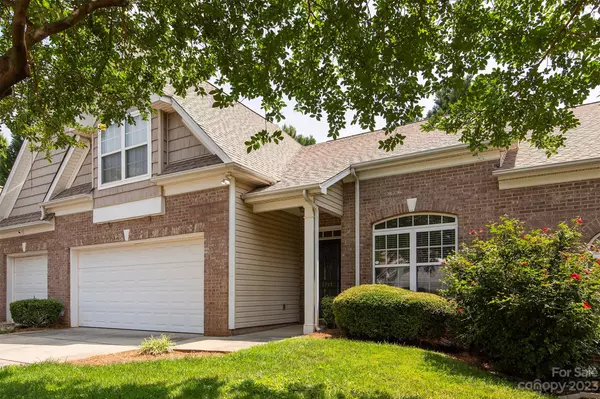For more information regarding the value of a property, please contact us for a free consultation.
4348 Glenlea Commons DR Charlotte, NC 28216
Want to know what your home might be worth? Contact us for a FREE valuation!

Our team is ready to help you sell your home for the highest possible price ASAP
Key Details
Sold Price $290,000
Property Type Townhouse
Sub Type Townhouse
Listing Status Sold
Purchase Type For Sale
Square Footage 1,867 sqft
Price per Sqft $155
Subdivision Glenlea Park
MLS Listing ID 4037153
Sold Date 10/27/23
Style Transitional
Bedrooms 3
Full Baths 3
Construction Status Completed
HOA Fees $189/mo
HOA Y/N 1
Abv Grd Liv Area 1,867
Year Built 2002
Lot Size 2,178 Sqft
Acres 0.05
Property Description
One of kind Townhome with 3 bedrooms & 3 bathrooms, with the primary bedroom on the main, plus a 2 car garage, glass enclosed porch on a private cul de sac location ! Desirable features include vaulted ceilings, open floor plan with large breakfast bar / island in the kitchen overlooking the great room with a gas log fireplace ! Relax on the spacious screened in porch or enjoy walking to the neighborhood amenities ! Conveniently located near I - 77 & Northlake Mall & apprx 13 minutes to downtown Charlotte !
Location
State NC
County Mecklenburg
Building/Complex Name Glenlea Park
Zoning R12MFCD
Rooms
Main Level Bedrooms 2
Interior
Interior Features Attic Other, Breakfast Bar, Garden Tub, Kitchen Island, Open Floorplan, Pantry, Vaulted Ceiling(s)
Heating Forced Air, Natural Gas
Cooling Central Air
Flooring Carpet, Tile, Vinyl, Wood
Fireplaces Type Gas Log, Great Room
Fireplace true
Appliance Dishwasher, Disposal, Electric Cooktop, Gas Range, Gas Water Heater, Microwave, Plumbed For Ice Maker, Refrigerator
Exterior
Exterior Feature Lawn Maintenance
Garage Spaces 2.0
Community Features Clubhouse, Outdoor Pool, Street Lights
Roof Type Shingle
Garage true
Building
Lot Description Cul-De-Sac, Wooded
Foundation Slab
Sewer Public Sewer
Water City
Architectural Style Transitional
Level or Stories One and One Half
Structure Type Brick Partial, Vinyl
New Construction false
Construction Status Completed
Schools
Elementary Schools Hornets Nest
Middle Schools Ranson
High Schools Hopewell
Others
HOA Name William Douglas
Senior Community false
Restrictions Architectural Review
Acceptable Financing Cash, Conventional, FHA, VA Loan
Listing Terms Cash, Conventional, FHA, VA Loan
Special Listing Condition None
Read Less
© 2024 Listings courtesy of Canopy MLS as distributed by MLS GRID. All Rights Reserved.
Bought with Kathy Carver • RE/MAX Executive
GET MORE INFORMATION





