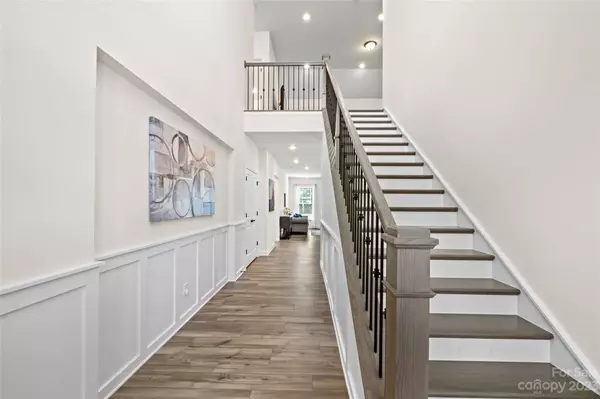For more information regarding the value of a property, please contact us for a free consultation.
15415 Ramseys Glen DR Huntersville, NC 28078
Want to know what your home might be worth? Contact us for a FREE valuation!

Our team is ready to help you sell your home for the highest possible price ASAP
Key Details
Sold Price $600,000
Property Type Single Family Home
Sub Type Single Family Residence
Listing Status Sold
Purchase Type For Sale
Square Footage 2,872 sqft
Price per Sqft $208
Subdivision Ramseys Glen
MLS Listing ID 4054744
Sold Date 09/18/23
Bedrooms 5
Full Baths 3
HOA Fees $94/qua
HOA Y/N 1
Abv Grd Liv Area 2,872
Year Built 2021
Lot Size 7,840 Sqft
Acres 0.18
Property Description
Like new home with modern finishes in Ramseys Glen ready for you to move right in! A two story foyer welcomes you into this lovely 5 bedroom, 3 bathroom home. With three bedrooms and two full bathrooms on the main level, this home provides comfortable single-level living. Enjoy the beautiful gourmet kitchen with gas range, gleaming quartz island and walk-in pantry. A cozy great room w/gas logs and breakfast area are located right off the kitchen. The main level owner's suite has tray ceilings, walk- in closet, & en-suite bath w/ stunning tiled shower & dual sinks. Two additional spacious bedrooms and a full bath are located on the main level for added convenience. Upper level offers an expansive loft space perfect for movie nights and relaxation, plus two additional bedrooms and guest bath. A covered lanai looks out onto the level backyard waiting for your personal touches. Enjoy privacy and views of the wooded HOA owned land directly behind the home.
Location
State NC
County Mecklenburg
Zoning R0005
Rooms
Main Level Bedrooms 3
Interior
Interior Features Attic Other, Cable Prewire, Cathedral Ceiling(s), Entrance Foyer, Kitchen Island, Open Floorplan, Pantry, Storage, Walk-In Closet(s), Walk-In Pantry
Heating Fresh Air Ventilation, Heat Pump, Natural Gas
Cooling Ceiling Fan(s), Central Air
Flooring Carpet, Tile, Vinyl
Fireplaces Type Family Room, Gas Log
Fireplace true
Appliance Convection Oven, Dishwasher, Disposal, Gas Cooktop, Microwave, Oven, Wall Oven
Exterior
Garage Spaces 2.0
Community Features Sidewalks, Street Lights
Utilities Available Cable Available
Roof Type Shingle
Garage true
Building
Foundation Slab
Builder Name MI Homes
Sewer Public Sewer
Water City
Level or Stories One and One Half
Structure Type Hardboard Siding, Stone Veneer
New Construction false
Schools
Elementary Schools Huntersville
Middle Schools Bailey
High Schools William Amos Hough
Others
HOA Name Cusick Company
Senior Community false
Restrictions Subdivision
Acceptable Financing Cash, Conventional, VA Loan
Listing Terms Cash, Conventional, VA Loan
Special Listing Condition None
Read Less
© 2025 Listings courtesy of Canopy MLS as distributed by MLS GRID. All Rights Reserved.
Bought with Shelli Phillips • RE/MAX Leading Edge




