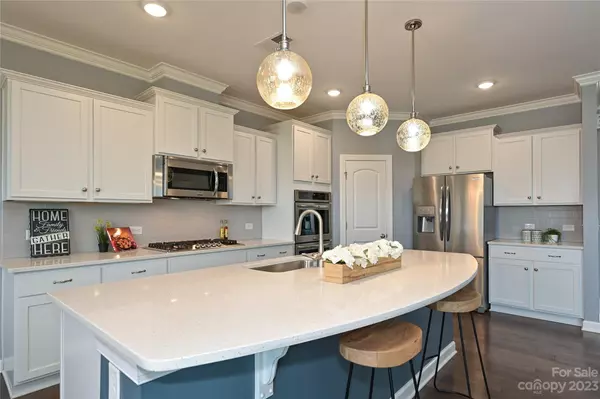For more information regarding the value of a property, please contact us for a free consultation.
14325 Grundys WAY Davidson, NC 28036
Want to know what your home might be worth? Contact us for a FREE valuation!

Our team is ready to help you sell your home for the highest possible price ASAP
Key Details
Sold Price $741,000
Property Type Single Family Home
Sub Type Single Family Residence
Listing Status Sold
Purchase Type For Sale
Square Footage 3,537 sqft
Price per Sqft $209
Subdivision Davidson East
MLS Listing ID 4067128
Sold Date 10/19/23
Style Arts and Crafts
Bedrooms 5
Full Baths 4
Half Baths 1
HOA Fees $31
HOA Y/N 1
Abv Grd Liv Area 3,537
Year Built 2019
Lot Size 0.308 Acres
Acres 0.308
Property Description
Nestled in high sought-after neighborhood and prime location, this splendid property offers over 3,500 Sq Ft of exquisite living space. The open-concept design offers a distinctive study, a sophisticated dining room and the radiant kitchen, highlighted by quartz countertops, double wall oven, and a grand island, seamlessly merges into the great room, where a warm gas fireplace beckons for relaxation. A main-floor guest suite ensures privacy and luxury for visitors. Venture outdoors to find a generously sized, fenced in backyard, alongside a paver patio boasting a built-in fire pit. If you favor a shaded retreat, the screen-enclosed porch offers a cozy ambiance. This residence effortlessly blends spacious, thoughtfully crafted interiors with exceptional outdoor amenities. The home, part of a vibrant community with amenities like resort-inspired pool, playground, sidewalks, and welcoming clubhouse, is conveniently located near Birkdale, Davidson downtown, parks, and renowned schools.
Location
State NC
County Mecklenburg
Zoning R100
Rooms
Main Level Bedrooms 1
Interior
Interior Features Drop Zone, Entrance Foyer, Garden Tub, Kitchen Island, Open Floorplan, Tray Ceiling(s), Walk-In Closet(s), Walk-In Pantry
Heating Forced Air, Natural Gas, Zoned
Cooling Central Air, Electric, Zoned
Flooring Carpet, Hardwood
Fireplaces Type Great Room
Fireplace true
Appliance Dishwasher, Disposal, Double Oven, Gas Cooktop, Microwave, Wall Oven
Exterior
Garage Spaces 2.0
Fence Back Yard
Community Features Clubhouse, Outdoor Pool, Playground, Sidewalks
Garage true
Building
Lot Description Level
Foundation Crawl Space
Sewer Public Sewer
Water City
Architectural Style Arts and Crafts
Level or Stories Two
Structure Type Fiber Cement
New Construction false
Schools
Elementary Schools Davidson K-8
Middle Schools Davidson K-8
High Schools William Amos Hough
Others
HOA Name CSI
Senior Community false
Restrictions Subdivision
Acceptable Financing Cash, Conventional, FHA, VA Loan
Listing Terms Cash, Conventional, FHA, VA Loan
Special Listing Condition None
Read Less
© 2025 Listings courtesy of Canopy MLS as distributed by MLS GRID. All Rights Reserved.
Bought with Ryan Massey • Keller Williams South Park




