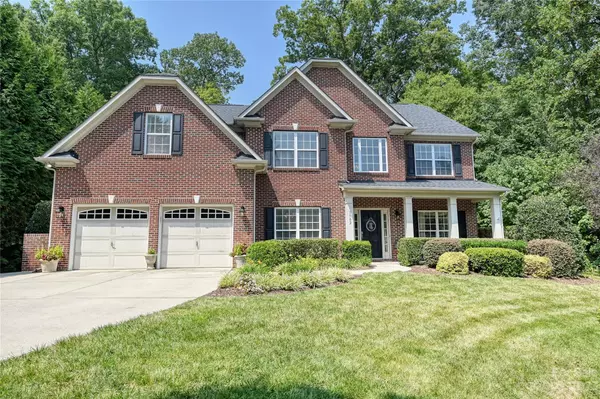For more information regarding the value of a property, please contact us for a free consultation.
1902 Willowcrest DR Waxhaw, NC 28173
Want to know what your home might be worth? Contact us for a FREE valuation!

Our team is ready to help you sell your home for the highest possible price ASAP
Key Details
Sold Price $710,000
Property Type Single Family Home
Sub Type Single Family Residence
Listing Status Sold
Purchase Type For Sale
Square Footage 3,646 sqft
Price per Sqft $194
Subdivision Briarcrest
MLS Listing ID 4063629
Sold Date 10/19/23
Bedrooms 5
Full Baths 3
Half Baths 1
HOA Fees $100/qua
HOA Y/N 1
Abv Grd Liv Area 3,646
Year Built 2006
Lot Size 0.400 Acres
Acres 0.4
Property Description
Discover an inviting cul-de-sac haven with an open floor plan, updates galore, and a kitchen with stainless steel appliances, an island, and stylish tile backsplash. The Great Room boasts custom built-ins, while the French-doored office enhances functionality. The 2-story foyer impresses, while 5 bedrooms and 3.5 bathrooms provide ample accommodation. LVP flooring adds elegance and durability. Outside, a paver patio, fire pit, shed with power, and gazebo await, surrounded by landscape lighting. Pull-down attic stairs add convenience, and cabinets in the laundry room offer storage. An irrigation system maintains the landscape's allure. The community features are truly remarkable, including a club house, inviting pool, playground, and tennis court, offering residents endless opportunities for recreation and relaxation.
Location
State NC
County Union
Zoning AF8
Interior
Interior Features Attic Stairs Pulldown, Cable Prewire, Garden Tub
Heating Natural Gas, Zoned
Cooling Ceiling Fan(s), Central Air, Zoned
Flooring Carpet, Hardwood, Tile, Vinyl
Fireplaces Type Gas Log, Great Room
Appliance Dishwasher, Double Oven, Electric Oven, Electric Range, Gas Water Heater, Microwave
Exterior
Exterior Feature In-Ground Irrigation
Garage Spaces 2.0
Community Features Clubhouse, Outdoor Pool, Playground, Recreation Area, Tennis Court(s)
Garage true
Building
Lot Description Cul-De-Sac
Foundation Slab
Sewer County Sewer
Water County Water
Level or Stories Two
Structure Type Brick Partial, Fiber Cement
New Construction false
Schools
Elementary Schools Wesley Chapel
Middle Schools Cuthbertson
High Schools Cuthbertson
Others
HOA Name Red Rock Management
Senior Community false
Special Listing Condition None
Read Less
© 2025 Listings courtesy of Canopy MLS as distributed by MLS GRID. All Rights Reserved.
Bought with Aly Carlson • Keller Williams Ballantyne Area




