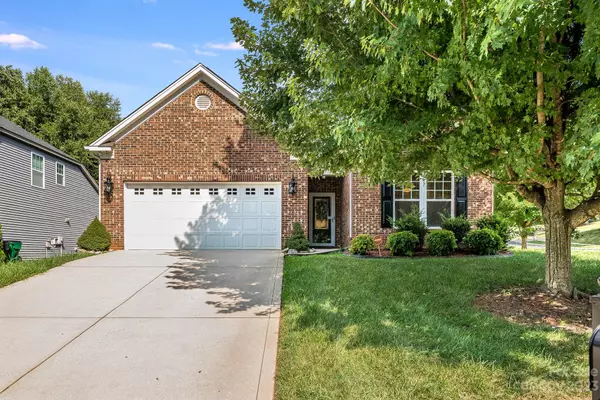For more information regarding the value of a property, please contact us for a free consultation.
13204 Reunion ST Charlotte, NC 28278
Want to know what your home might be worth? Contact us for a FREE valuation!

Our team is ready to help you sell your home for the highest possible price ASAP
Key Details
Sold Price $425,000
Property Type Single Family Home
Sub Type Single Family Residence
Listing Status Sold
Purchase Type For Sale
Square Footage 1,912 sqft
Price per Sqft $222
Subdivision Reunion
MLS Listing ID 4055926
Sold Date 09/29/23
Style Ranch
Bedrooms 3
Full Baths 2
HOA Fees $18
HOA Y/N 1
Abv Grd Liv Area 1,912
Year Built 2010
Lot Size 10,018 Sqft
Acres 0.23
Property Sub-Type Single Family Residence
Property Description
Welcome to this stunning 3-bedroom, 2-bathroom ranch home with an open floor plan. The kitchen features granite countertops, stainless steel appliances, and a large breakfast bar island, perfect for meal preparation and casual dining. Enjoy the cozy gas fireplace in the great room. The primary suite boasts a tray ceiling and walk-in closets, providing ample storage. There's a separate laundry room with plenty of cabinets. Step outside to a fenced backyard with a covered porch, and park your vehicles in the 2-car garage. A perfect blend of comfort and convenience awaits you in this charming ranch home.
Location
State NC
County Mecklenburg
Zoning R3
Rooms
Main Level Bedrooms 3
Interior
Interior Features Garden Tub, Kitchen Island, Open Floorplan, Pantry, Tray Ceiling(s), Walk-In Closet(s)
Heating Forced Air
Cooling Ceiling Fan(s), Central Air
Flooring Carpet, Tile, Wood
Appliance Dishwasher, Disposal, Dryer, Electric Range, Electric Water Heater, Microwave, Refrigerator, Washer
Laundry Main Level
Exterior
Garage Spaces 2.0
Fence Fenced
Roof Type Shingle
Street Surface Concrete,Paved
Porch Covered
Garage true
Building
Lot Description Corner Lot
Foundation Slab
Sewer Public Sewer
Water City
Architectural Style Ranch
Level or Stories One
Structure Type Brick Partial,Vinyl
New Construction false
Schools
Elementary Schools Unspecified
Middle Schools Unspecified
High Schools Unspecified
Others
HOA Name Revelation Community Management
Senior Community false
Restrictions Other - See Remarks
Acceptable Financing Cash, Conventional, FHA, VA Loan
Listing Terms Cash, Conventional, FHA, VA Loan
Special Listing Condition None
Read Less
© 2025 Listings courtesy of Canopy MLS as distributed by MLS GRID. All Rights Reserved.
Bought with Mary Toomey • Choquette Properties Inc




