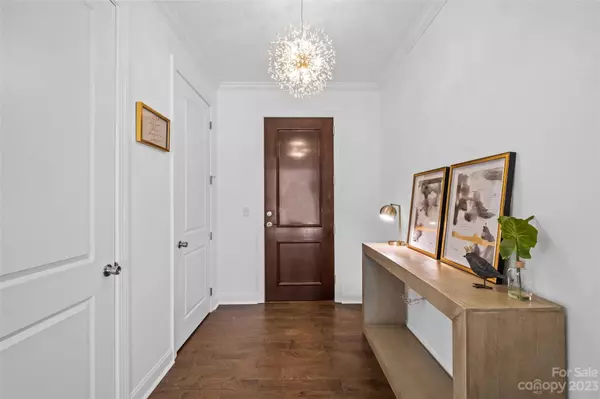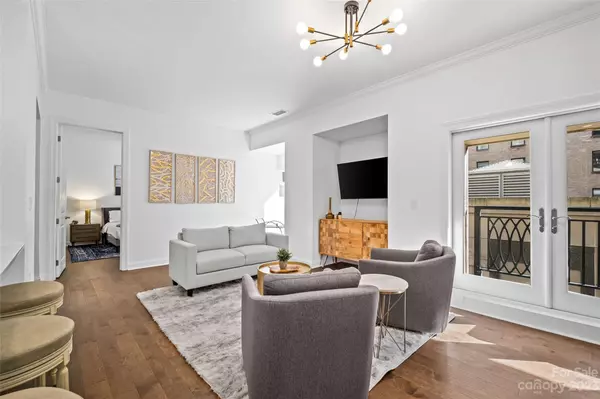For more information regarding the value of a property, please contact us for a free consultation.
230 S Tryon ST #201 Charlotte, NC 28202
Want to know what your home might be worth? Contact us for a FREE valuation!

Our team is ready to help you sell your home for the highest possible price ASAP
Key Details
Sold Price $590,000
Property Type Condo
Sub Type Condominium
Listing Status Sold
Purchase Type For Sale
Square Footage 1,198 sqft
Price per Sqft $492
Subdivision 230 South Tryon
MLS Listing ID 4061889
Sold Date 09/27/23
Style Contemporary
Bedrooms 2
Full Baths 2
HOA Fees $601/mo
HOA Y/N 1
Abv Grd Liv Area 1,198
Year Built 1971
Property Description
This newly updated condo is in the heart of uptown Charlotte, in a classic doorman building. Being offered fully furnished and turnkey for ease of city living. Spacious open floorplan featuring ten-foot ceilings, heavy crown molding in main living areas, new lighting, new white shaker style cabinetry with brushed brass hardware, stainless steel appliances, wine refrigerator, quartz countertops and newly installed wide plank engineered hardwoods throughout. With 2 primary suites, both featuring walk-in closets, en suite bathrooms and terrace with city views, this condo is perfect for an investor or second home. (Statements may be provided upon request to show proven track record of over $4,000 in monthly income. Building allows for 30-day minimum rental.) Features include: grand lobby with fulltime concierge, outdoor pool with bathroom/shower area, fitness center, owners lounge and 2 deeded parking spaces. Walkable to dining, art and sports/entertainment venues.
Location
State NC
County Mecklenburg
Zoning UMUD
Rooms
Main Level Bedrooms 2
Interior
Interior Features Breakfast Bar, Cable Prewire, Elevator, Entrance Foyer, Kitchen Island, Open Floorplan, Pantry, Split Bedroom, Storage, Walk-In Closet(s), Walk-In Pantry
Heating Central
Cooling Electric
Flooring Laminate
Fireplace false
Appliance Bar Fridge, Dishwasher, Disposal, Electric Cooktop, Electric Oven, Electric Range, Electric Water Heater, ENERGY STAR Qualified Washer, ENERGY STAR Qualified Dryer, Exhaust Fan, Exhaust Hood, Freezer, Oven, Refrigerator, Washer/Dryer, Wine Refrigerator
Exterior
Exterior Feature Elevator, In Ground Pool
Garage Spaces 2.0
Community Features Concierge, Elevator, Fitness Center, Outdoor Pool
Utilities Available Cable Available, Cable Connected, Electricity Connected, Gas
Garage true
Building
Lot Description End Unit
Foundation None
Sewer Public Sewer
Water City
Architectural Style Contemporary
Level or Stories One
Structure Type Hard Stucco
New Construction false
Schools
Elementary Schools First Ward
Middle Schools Sedgefield
High Schools Myers Park
Others
HOA Name First Services Residential
Senior Community false
Acceptable Financing Cash, Conventional
Listing Terms Cash, Conventional
Special Listing Condition None
Read Less
© 2025 Listings courtesy of Canopy MLS as distributed by MLS GRID. All Rights Reserved.
Bought with Zach Willis • Stephen Cooley Real Estate




