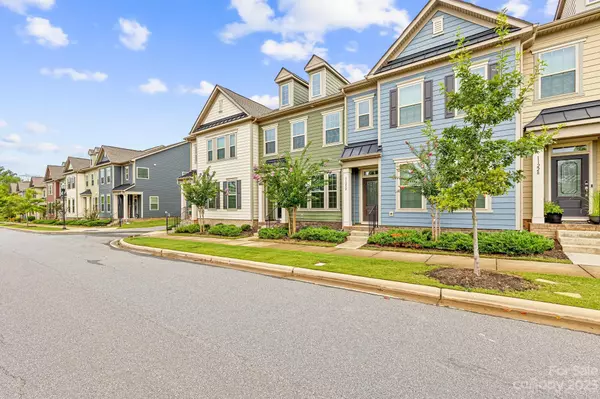For more information regarding the value of a property, please contact us for a free consultation.
11236 Westbranch Pkwy Davidson, NC 28036
Want to know what your home might be worth? Contact us for a FREE valuation!

Our team is ready to help you sell your home for the highest possible price ASAP
Key Details
Sold Price $390,000
Property Type Townhouse
Sub Type Townhouse
Listing Status Sold
Purchase Type For Sale
Square Footage 1,897 sqft
Price per Sqft $205
Subdivision Westbranch
MLS Listing ID 4065371
Sold Date 09/29/23
Style Arts and Crafts
Bedrooms 3
Full Baths 2
Half Baths 1
Construction Status Completed
HOA Fees $232/mo
HOA Y/N 1
Abv Grd Liv Area 1,897
Year Built 2019
Lot Size 2,570 Sqft
Acres 0.059
Lot Dimensions 20x128x20x128
Property Description
Great location in popular WESTBRANCH. There is plenty of parking for residents and guest and just a short walk to the community pool or Davidson greenway. Close to schools, downtown Davidson, shopping & more. This is a great investment property or for primary residence. The downstairs features a den/office with french doors for privacy. You could work from home & look out over the greenspace all day! large kitchen with dark cabinets and light countertops for a bold effect. Eat-in breakfast bar, large pantry & extra storage or wine closet. Kitchen open to the dining/breakfast area and greatroom with fireplace. The is a great layout for entertaining or just casual evenings & you are not cut off while making dinner. Upstairs you have a large primary bedrooms with ensuite featuring separate shower & tub, dual vanity and large walk-in closet. Two additional bedrooms share a hall bath and there is a large utility laundry.
Location
State NC
County Mecklenburg
Building/Complex Name Westbranch
Zoning RES
Interior
Interior Features Attic Stairs Pulldown, Breakfast Bar, Walk-In Closet(s)
Heating Forced Air, Natural Gas
Cooling Ceiling Fan(s), Heat Pump, Zoned
Flooring Carpet, Tile, Vinyl
Fireplaces Type Gas Vented, Great Room
Fireplace false
Appliance Dishwasher, Disposal, Dryer, Electric Cooktop, Electric Oven, ENERGY STAR Qualified Dishwasher, Gas Water Heater, Microwave, Plumbed For Ice Maker, Refrigerator, Self Cleaning Oven, Washer
Exterior
Exterior Feature Lawn Maintenance
Garage Spaces 1.0
Fence Back Yard
Community Features Clubhouse, Outdoor Pool, Playground, Street Lights
Utilities Available Gas
Roof Type Fiberglass
Garage true
Building
Lot Description Level
Foundation Slab
Builder Name Lennar
Sewer Public Sewer
Water City
Architectural Style Arts and Crafts
Level or Stories Two
Structure Type Fiber Cement
New Construction false
Construction Status Completed
Schools
Elementary Schools Davidson K-8
Middle Schools Bailey
High Schools William Amos Hough
Others
HOA Name Braesael Mngt
Senior Community false
Restrictions Architectural Review,Subdivision
Acceptable Financing Cash, Conventional
Listing Terms Cash, Conventional
Special Listing Condition None
Read Less
© 2024 Listings courtesy of Canopy MLS as distributed by MLS GRID. All Rights Reserved.
Bought with Ellen Takatori • Keller Williams Unified




