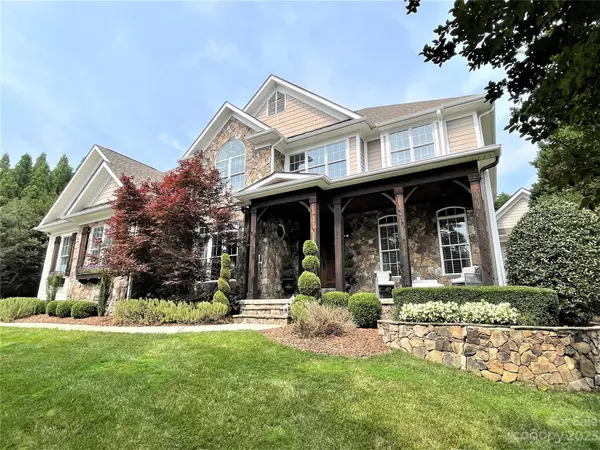For more information regarding the value of a property, please contact us for a free consultation.
18737 Floyd CT Davidson, NC 28036
Want to know what your home might be worth? Contact us for a FREE valuation!

Our team is ready to help you sell your home for the highest possible price ASAP
Key Details
Sold Price $1,675,000
Property Type Single Family Home
Sub Type Single Family Residence
Listing Status Sold
Purchase Type For Sale
Square Footage 4,662 sqft
Price per Sqft $359
Subdivision River Run
MLS Listing ID 4043674
Sold Date 09/26/23
Bedrooms 5
Full Baths 3
Half Baths 2
HOA Fees $66/ann
HOA Y/N 1
Abv Grd Liv Area 4,662
Year Built 2003
Lot Size 0.530 Acres
Acres 0.53
Property Description
Welcome to coveted River Run and this entertainer's DREAM HOME! You'll be amazed at the finishes as you walk through the custom mahogany front doors. The chef will enjoy the gourmet kitchen, high end appliances and quartz countertops. You'll love the spacious primary bedroom and custom bath. It features marble, frameless shower with body jets and a freestanding soaking tub. Brizo bathroom fixtures and Restoration Hardware lighting throughout the home. The gorgeous outdoor area features a pool w/hot tub, waterfall, grotto and an outdoor shower. Relax under the covered outdoor seating by the wood burning fireplace. The "lodge" room will become your favorite place to entertain with vaulted ceilings, a fireplace, wet bar, and a perfect billiards space. Also, a wall of two story windows in the great room brings all the natural light in for your enjoyment. With a half acre cul-de-sac lot, this is the perfect place to call home!
Location
State NC
County Mecklenburg
Zoning PUD
Rooms
Main Level Bedrooms 1
Interior
Interior Features Cathedral Ceiling(s), Central Vacuum, Entrance Foyer, Kitchen Island, Pantry, Tray Ceiling(s), Vaulted Ceiling(s)
Heating Forced Air, Natural Gas
Cooling Central Air
Flooring Carpet, Stone, Tile, Wood
Fireplaces Type Family Room, Gas Log, Living Room
Fireplace true
Appliance Convection Oven, Dishwasher, Double Oven, Exhaust Hood, Gas Cooktop, Gas Oven, Gas Water Heater, Microwave, Refrigerator, Warming Drawer, Wine Refrigerator
Exterior
Exterior Feature Hot Tub, In-Ground Irrigation, Outdoor Shower, In Ground Pool
Fence Back Yard, Fenced
Community Features Clubhouse, Fitness Center, Golf, Playground, Recreation Area, Street Lights, Tennis Court(s)
Utilities Available Cable Connected, Electricity Connected, Gas
Roof Type Shingle
Garage true
Building
Lot Description Cul-De-Sac, Wooded
Foundation Crawl Space
Sewer Public Sewer
Water City
Level or Stories Two
Structure Type Hardboard Siding, Stone
New Construction false
Schools
Elementary Schools Davidson K-8
Middle Schools Davidson K-8
High Schools William Amos Hough
Others
HOA Name First Services Residential
Senior Community false
Acceptable Financing Cash, Conventional, FHA
Listing Terms Cash, Conventional, FHA
Special Listing Condition None
Read Less
© 2024 Listings courtesy of Canopy MLS as distributed by MLS GRID. All Rights Reserved.
Bought with Catherine Taylor • Allen Tate Lake Norman




