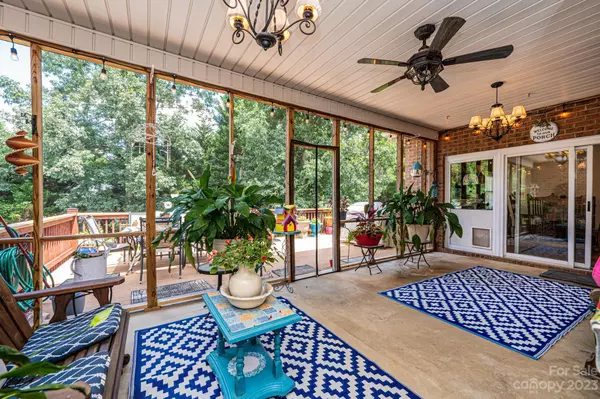For more information regarding the value of a property, please contact us for a free consultation.
111 Merlins WAY Hudson, NC 28638
Want to know what your home might be worth? Contact us for a FREE valuation!

Our team is ready to help you sell your home for the highest possible price ASAP
Key Details
Sold Price $530,000
Property Type Single Family Home
Sub Type Single Family Residence
Listing Status Sold
Purchase Type For Sale
Square Footage 3,546 sqft
Price per Sqft $149
Subdivision Cook Estates
MLS Listing ID 4061258
Sold Date 09/28/23
Bedrooms 4
Full Baths 3
Half Baths 1
Abv Grd Liv Area 2,722
Year Built 1997
Lot Size 1.100 Acres
Acres 1.1
Property Description
Extraordinary all brick home in desirable Cook Estates in Hudson. This gorgeous home is located on two lots totaling 1.10 acres!! 4 Bedroom, 3.5 Baths with gorgeous IN-GROUND SWIMMING POOL!! Formal living room and dining room. Main level den features a gas logs FP & access to the awesome screened porch. Kitchen features solid-surface countertops, breakfast area, built in desk area, pantry and SS appliances. Vaulted & nine ft ceilings. Spacious separate laundry room with sink. TWO MAIN LEVEL PRIMARY BEDROOMS!! The main primary also gives access to the screened porch, has separate double vanities, jetted tub, separate shower & water-closet. All hardwood and tiled floors on the main level!! The HUGE screened porch will be your favorite spot for morning coffee!! The large back deck overlooks the private backyard with fenced area and swimming pool!! Large Den/Rec room in basement features the second fireplace. Tons of unfinished basement for workshop/storage. Newly added half bath!!
Location
State NC
County Caldwell
Zoning R15
Rooms
Basement Bath/Stubbed, Partially Finished
Main Level Bedrooms 4
Interior
Interior Features Entrance Foyer, Pantry, Walk-In Closet(s)
Heating Heat Pump, Natural Gas
Cooling Central Air
Flooring Tile, Wood
Fireplaces Type Den, Recreation Room
Fireplace true
Appliance Dishwasher, Disposal, Electric Cooktop, Microwave, Refrigerator, Tankless Water Heater, Wall Oven
Exterior
Exterior Feature In Ground Pool
Garage Spaces 2.0
Fence Back Yard, Chain Link
Utilities Available Cable Available, Gas
Waterfront Description None
Roof Type Shingle
Garage true
Building
Foundation Basement
Sewer Public Sewer
Water City
Level or Stories One
Structure Type Brick Full
New Construction false
Schools
Elementary Schools Hudson
Middle Schools Hudson
High Schools South Caldwell
Others
Senior Community false
Restrictions Building
Special Listing Condition None
Read Less
© 2025 Listings courtesy of Canopy MLS as distributed by MLS GRID. All Rights Reserved.
Bought with Toby Anderson • The Property Shop




