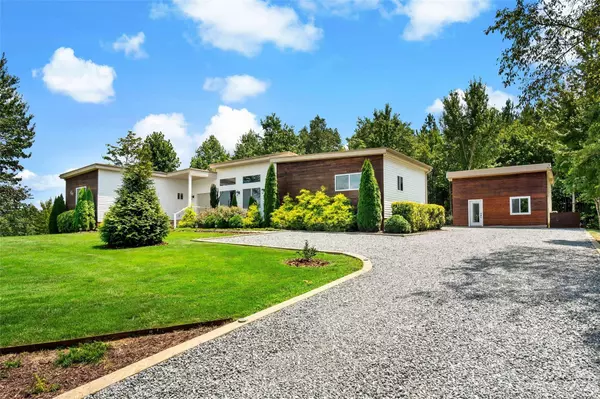For more information regarding the value of a property, please contact us for a free consultation.
231 Hickory LOOP Rutherfordton, NC 28139
Want to know what your home might be worth? Contact us for a FREE valuation!

Our team is ready to help you sell your home for the highest possible price ASAP
Key Details
Sold Price $625,000
Property Type Single Family Home
Sub Type Single Family Residence
Listing Status Sold
Purchase Type For Sale
Square Footage 2,861 sqft
Price per Sqft $218
Subdivision Estates Of Greenhill
MLS Listing ID 4055025
Sold Date 09/21/23
Style Contemporary
Bedrooms 3
Full Baths 3
HOA Fees $80/mo
HOA Y/N 1
Abv Grd Liv Area 2,201
Year Built 2017
Lot Size 1.100 Acres
Acres 1.1
Property Description
Contemporary Modern home with a twist of rustic vibes tossed in- if that is what you are looking for- then this one of a kind home is calling you. This stunning home features an open concept with custom details mingled intriquately in each detail. The combined living room, dining and kitchen boast large windows on the front of the home and 3 sets of sliders leading out to a sophisticated outdoor living space, complete with a hot tub, fire pit, and outdoor kitchen/dining area. Step outside to experience the rolling hill to mountain view, tasteful landscape, and garden space, This tranquil setting allows optimal space for entertaining or peaceful alone time. The inside of the home features 3 large bedrooms, including a spacious ensuite 3 well appointed baths, a den or office area, spacious laundry room, walk in pantry, & so much more. Additionally, there is a secondary living space that is currently being used as a studio apartment but the possibilities for it are endless. STR is allowed
Location
State NC
County Rutherford
Zoning Resident
Rooms
Main Level Bedrooms 3
Interior
Interior Features Kitchen Island, Open Floorplan, Pantry
Heating Heat Pump
Cooling Heat Pump
Flooring Wood
Fireplace false
Appliance Dishwasher, Dryer, Electric Range, Microwave, Washer
Exterior
Exterior Feature Fire Pit, Hot Tub, Outdoor Kitchen
Community Features Gated
View Mountain(s), Year Round
Garage false
Building
Lot Description Views
Foundation Crawl Space
Sewer Septic Installed
Water Well
Architectural Style Contemporary
Level or Stories One
Structure Type Vinyl, Wood
New Construction false
Schools
Elementary Schools Unspecified
Middle Schools Unspecified
High Schools Unspecified
Others
Senior Community false
Restrictions Architectural Review,Livestock Restriction
Special Listing Condition Third Party Approval, None
Read Less
© 2025 Listings courtesy of Canopy MLS as distributed by MLS GRID. All Rights Reserved.
Bought with Tyler Greer • Keller Williams Realty Mountain Partners




