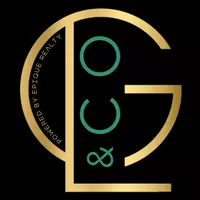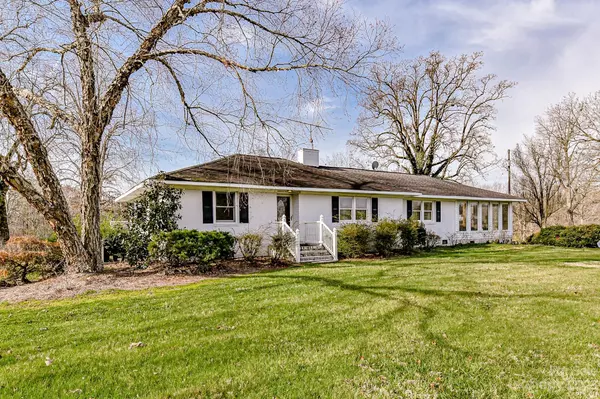For more information regarding the value of a property, please contact us for a free consultation.
13015 Hwy 742 HWY Polkton, NC 28135
Want to know what your home might be worth? Contact us for a FREE valuation!

Our team is ready to help you sell your home for the highest possible price ASAP
Key Details
Sold Price $457,750
Property Type Single Family Home
Sub Type Single Family Residence
Listing Status Sold
Purchase Type For Sale
Square Footage 2,155 sqft
Price per Sqft $212
MLS Listing ID 4004168
Sold Date 09/12/23
Style Traditional
Bedrooms 3
Full Baths 3
Abv Grd Liv Area 2,155
Year Built 1957
Lot Size 5.170 Acres
Acres 5.17
Property Sub-Type Single Family Residence
Property Description
Sellers will sell body shop behind home with additional 2.72 acres for added $350,000.00. Lovingly maintained brick ranch with raised brick patio,large building/shop & in ground swimming pool ready for new owner & gatherings!Sellers will sell Body Shop and 2.72 acres for additional $350,000.00. Large kitchen space w/lots of cabinet space, granite counter tops & tile backsplash w/plenty of room for breakfast table or additional center island. Dining Area w/room for large table.Formal Living Room,gas log fireplace & beautiful wood mantel. 3 BRs,one with private BA & an additional full BA.Laundry room w full bath perfect for showers after pool time. Huge Great Room space w/ beautiful windows surrounding entire room bringing in tons of natural light.Hardwood flooring under carpet in dining space,bedrooms,LR, hall & possibly under tile in kitchen which could be finished by new buyer.Lots of space outdoors with in ground pool..Large workshop bldg.w/huge space upstairs for gym/flex space.
Location
State NC
County Anson
Zoning Res
Rooms
Main Level Bedrooms 3
Interior
Interior Features Pantry
Heating Floor Furnace, Heat Pump, Propane
Cooling Ceiling Fan(s), Central Air
Flooring Carpet, Tile, Wood
Fireplaces Type Gas, Gas Log, Living Room
Appliance Dishwasher, Electric Cooktop, Electric Range
Laundry Utility Room, Inside
Exterior
Exterior Feature In Ground Pool
Garage Spaces 2.0
Carport Spaces 1
Utilities Available Electricity Connected, Phone Connected, Propane, Underground Power Lines
Roof Type Shingle
Street Surface Gravel, Paved
Porch Patio, Porch, Rear Porch
Garage true
Building
Lot Description Cleared, Wooded
Foundation Crawl Space
Sewer Septic Installed
Water Shared Well
Architectural Style Traditional
Level or Stories One
Structure Type Brick Full
New Construction false
Schools
Elementary Schools Unspecified
Middle Schools Unspecified
High Schools Unspecified
Others
Senior Community false
Acceptable Financing Cash, Conventional
Listing Terms Cash, Conventional
Special Listing Condition None
Read Less
© 2025 Listings courtesy of Canopy MLS as distributed by MLS GRID. All Rights Reserved.
Bought with Amanda Evans • Central Carolina Real Estate Group LLC




