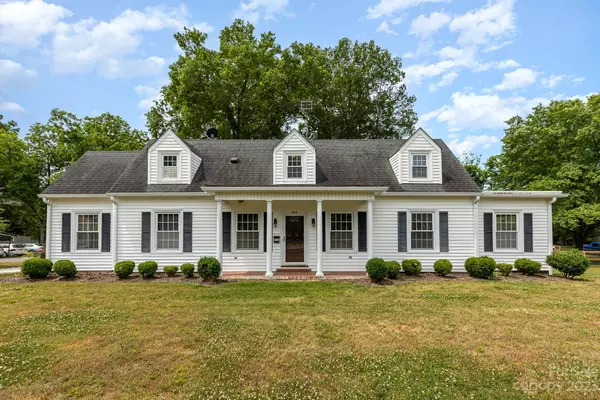For more information regarding the value of a property, please contact us for a free consultation.
511 West Rice ST Landis, NC 28088
Want to know what your home might be worth? Contact us for a FREE valuation!

Our team is ready to help you sell your home for the highest possible price ASAP
Key Details
Sold Price $350,000
Property Type Single Family Home
Sub Type Single Family Residence
Listing Status Sold
Purchase Type For Sale
Square Footage 3,067 sqft
Price per Sqft $114
MLS Listing ID 4033029
Sold Date 09/13/23
Style Traditional
Bedrooms 3
Full Baths 2
Half Baths 1
Abv Grd Liv Area 3,067
Year Built 1941
Lot Size 0.460 Acres
Acres 0.46
Lot Dimensions 100 x 200
Property Sub-Type Single Family Residence
Property Description
Stately approach, custom touches, abundant space and small-town charm awaits. Upon entry of this home, it will be evident that the owner is a woodworking craftsman! Original hardwood flooring throughout main floor, stunning kitchen with custom cabinets designed and crafted by owner, granite counters, plenty of counter space and storage. Space is not limited here, with a family room, living room, dining room and a bright space just off the dining room perfect for plants, library or music room. Primary suite is amazing with unbelievable closet space. Up the thoughtfully crafted staircase, find a huge recreation area, 3rd bedroom, full bath and 3 walk-in attics! Exit home onto a deck built for entertaining or watching and listening to the birds singing! Heated/cooled 16x24 shop with 8x7 insulated door will ensure hobby time is productive. Newly constructed 16x12 greenhouse with rainwater catchment system and windows with auto temperature-sensing openers perfect for plant enthusiasts.
Location
State NC
County Rowan
Zoning R8
Rooms
Basement Exterior Entry, Interior Entry, Sump Pump, Unfinished
Main Level Bedrooms 2
Interior
Interior Features Attic Walk In, Breakfast Bar
Heating Heat Pump, Natural Gas
Cooling Ceiling Fan(s), Central Air, Heat Pump
Flooring Laminate, Tile, Wood
Fireplaces Type Family Room, Gas Log, Gas Unvented
Fireplace true
Appliance Dishwasher, Disposal, Dryer, Electric Water Heater, Gas Cooktop, Refrigerator, Washer/Dryer
Laundry Electric Dryer Hookup, In Basement
Exterior
Exterior Feature Rainwater Catchment
Community Features Sidewalks
Utilities Available Cable Available, Electricity Connected, Fiber Optics, Gas, Underground Power Lines
Roof Type Shingle
Street Surface Concrete, Paved
Porch Covered, Deck, Front Porch, Porch
Garage false
Building
Lot Description Level
Foundation Crawl Space
Sewer Public Sewer
Water City
Architectural Style Traditional
Level or Stories One and One Half
Structure Type Vinyl
New Construction false
Schools
Elementary Schools Unspecified
Middle Schools Unspecified
High Schools Unspecified
Others
Senior Community false
Restrictions No Representation
Acceptable Financing Cash, Conventional
Listing Terms Cash, Conventional
Special Listing Condition None
Read Less
© 2025 Listings courtesy of Canopy MLS as distributed by MLS GRID. All Rights Reserved.
Bought with Heather Littrell • EXP Realty LLC




