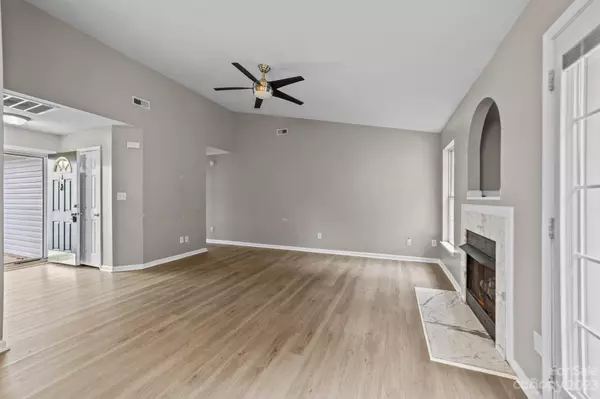For more information regarding the value of a property, please contact us for a free consultation.
313 Athens Hills PL Kannapolis, NC 28083
Want to know what your home might be worth? Contact us for a FREE valuation!

Our team is ready to help you sell your home for the highest possible price ASAP
Key Details
Sold Price $280,000
Property Type Single Family Home
Sub Type Single Family Residence
Listing Status Sold
Purchase Type For Sale
Square Footage 1,177 sqft
Price per Sqft $237
Subdivision Mission Hills
MLS Listing ID 4038978
Sold Date 09/07/23
Style Ranch
Bedrooms 3
Full Baths 2
Construction Status Completed
HOA Fees $4
HOA Y/N 1
Abv Grd Liv Area 1,177
Year Built 2002
Lot Size 8,276 Sqft
Acres 0.19
Property Description
Welcome! Deep cleaned inside and out with a BRAND NEW ROOF, this inviting little gem is nestled on a cul-de-sac lot in the desirable Mission Hills neighborhood with stunning winter views of Lake Concord. The main living area features vaulted ceilings, gas fireplace and an open floorplan, allowing seamless flow and easy entertaining. The Kitchen showcases granite countertops, tile backsplash and stainless steel appliances. The Primary Bedroom boasts a vaulted ceiling, walk-in closet plus Ensuite Bath with double sinks, walk-in shower and garden tub. Two additional Bedrooms and Full Bath complete the space. Relax on your back patio or gather around the fire pit in the private fenced backyard. Conveniently located in Kannapolis with easy access to I-85, to nearby shopping, dining and entertainment options including parks and outdoor recreational facilities.
Location
State NC
County Cabarrus
Zoning RV
Rooms
Main Level Bedrooms 3
Interior
Interior Features Attic Other, Garden Tub, Vaulted Ceiling(s), Walk-In Closet(s)
Heating Forced Air, Natural Gas
Cooling Ceiling Fan(s), Central Air
Flooring Carpet, Vinyl
Fireplaces Type Gas, Great Room
Fireplace true
Appliance Dishwasher, Electric Range, Electric Water Heater, Gas Water Heater, Microwave, Refrigerator
Exterior
Exterior Feature Fire Pit
Fence Fenced, Wood
Utilities Available Cable Available, Gas
Waterfront Description None
View Water
Roof Type Composition
Garage false
Building
Lot Description Cul-De-Sac
Foundation Slab
Sewer Public Sewer
Water City
Architectural Style Ranch
Level or Stories One
Structure Type Vinyl
New Construction false
Construction Status Completed
Schools
Elementary Schools Unspecified
Middle Schools Unspecified
High Schools Unspecified
Others
HOA Name Cedar Management Group
Senior Community false
Restrictions Subdivision
Acceptable Financing Cash, Conventional, FHA
Listing Terms Cash, Conventional, FHA
Special Listing Condition None
Read Less
© 2025 Listings courtesy of Canopy MLS as distributed by MLS GRID. All Rights Reserved.
Bought with Kara Russell • Keller Williams Unified




