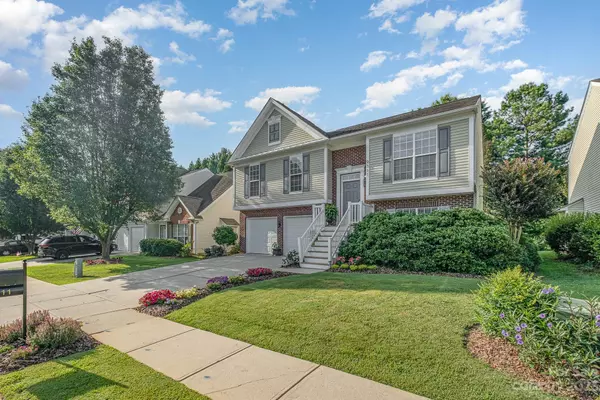For more information regarding the value of a property, please contact us for a free consultation.
9311 Bellegarde DR Charlotte, NC 28277
Want to know what your home might be worth? Contact us for a FREE valuation!

Our team is ready to help you sell your home for the highest possible price ASAP
Key Details
Sold Price $524,900
Property Type Single Family Home
Sub Type Single Family Residence
Listing Status Sold
Purchase Type For Sale
Square Footage 1,932 sqft
Price per Sqft $271
Subdivision Oak Ridge
MLS Listing ID 4046922
Sold Date 08/23/23
Style Traditional
Bedrooms 4
Full Baths 2
Half Baths 1
HOA Fees $62/qua
HOA Y/N 1
Abv Grd Liv Area 1,932
Year Built 2002
Lot Size 5,662 Sqft
Acres 0.13
Property Sub-Type Single Family Residence
Property Description
Located in highly sought-after Oak Ridge, this home is LOADED with updates! Starting on the exterior, find immaculate landscaping, attached 2-car garage w/ extended nook for extra storage, recently painted trim, shutters, and doors, elevated deck, and ALL new rear windows & sliding back door! Step inside and find solid birch hardwood floors on the main level, a living room w/ vaulted ceiling and gas fireplace, and a large kitchen w/ tile backsplash, granite counters, white cabinets, and pantry! Master suite with vaulted ceiling, huge closet, and ensuite master bath w/ garden tub/shower and dual vanities. Lower level features flex space, additional bedroom, and half bath. And then step outside to your own private oasis - privacy fence, oversized Gunite in-ground pool, extended concrete patio, and hot tub! HVAC is 7 years old w/ 5-years left on the transferable warranty and water heater 7 years! Close to Blakeney shopping center, dining options, walking trails, and more!
Location
State NC
County Mecklenburg
Zoning MX1INNOV
Rooms
Main Level Bedrooms 3
Interior
Heating Natural Gas
Cooling Central Air
Fireplaces Type Gas
Fireplace true
Appliance Dishwasher, Disposal, Electric Oven, Electric Range, Microwave, Refrigerator
Laundry Lower Level
Exterior
Exterior Feature In Ground Pool
Garage Spaces 2.0
Fence Fenced
Street Surface Concrete
Garage true
Building
Foundation Slab
Sewer Public Sewer
Water City
Architectural Style Traditional
Level or Stories Two
Structure Type Brick Partial, Vinyl
New Construction false
Schools
Elementary Schools Unspecified
Middle Schools Unspecified
High Schools Unspecified
Others
HOA Name Cusick
Senior Community false
Acceptable Financing Cash, Conventional, FHA, VA Loan
Listing Terms Cash, Conventional, FHA, VA Loan
Special Listing Condition None
Read Less
© 2025 Listings courtesy of Canopy MLS as distributed by MLS GRID. All Rights Reserved.
Bought with Nat Weiss • Focus Real Estate Services LLC




