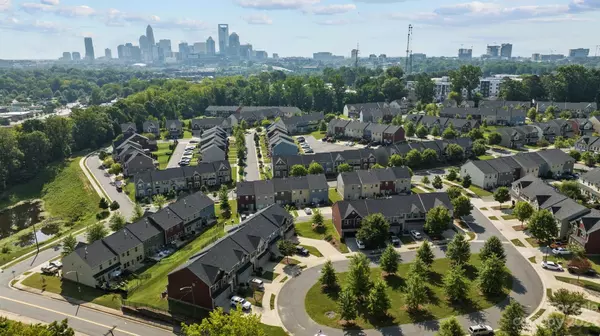For more information regarding the value of a property, please contact us for a free consultation.
3529 Hornets Nest WAY Charlotte, NC 28208
Want to know what your home might be worth? Contact us for a FREE valuation!

Our team is ready to help you sell your home for the highest possible price ASAP
Key Details
Sold Price $485,000
Property Type Townhouse
Sub Type Townhouse
Listing Status Sold
Purchase Type For Sale
Square Footage 1,790 sqft
Price per Sqft $270
Subdivision Bryant Park
MLS Listing ID 4049420
Sold Date 08/22/23
Style Traditional
Bedrooms 3
Full Baths 2
Half Baths 1
Construction Status Completed
HOA Fees $172/mo
HOA Y/N 1
Abv Grd Liv Area 1,790
Year Built 2016
Lot Size 4,094 Sqft
Acres 0.094
Property Description
Stunning end-unit townhome in the highly desirable Bryant Park community, located a short walk to Rhino Market, Noble Smoke, Legion Brewing, the Stewart Creek Greenway, and so much more!
This 3 bed/2.5 bath home has been completely repainted (including doors and baseboards) and all carpets have been professionally cleaned, making it move-in ready! As you pull up to this cul-de-sac home, notice the extra green space in front! Enter from the two-car garage and enjoy an open floor plan, upgraded kitchen cabinets, granite countertops, and kitchen island with bar height seating! Continue through your spacious living space to back patio, overlooking extra green space that only an end-unit offers! Walk upstairs to the primary bedroom with walk-in closet, en-suite bath including garden tub and walk-in shower with upgraded tile! Enjoy the other bedrooms, laundry room, and more!
Located within minutes to Uptown and Southend, this home allows for easy access to I-77, I-85, and the airport!
Location
State NC
County Mecklenburg
Zoning MUDD-0
Interior
Interior Features Entrance Foyer, Kitchen Island, Open Floorplan, Pantry, Split Bedroom, Walk-In Closet(s)
Heating Heat Pump
Cooling Central Air
Flooring Carpet, Wood
Fireplace false
Appliance Refrigerator
Exterior
Exterior Feature Lawn Maintenance
Garage Spaces 2.0
Community Features Sidewalks, Street Lights
Garage true
Building
Lot Description Cul-De-Sac, End Unit
Foundation Slab
Sewer Public Sewer
Water City
Architectural Style Traditional
Level or Stories Two
Structure Type Hardboard Siding
New Construction false
Construction Status Completed
Schools
Elementary Schools Ashley Park
Middle Schools Ashley Park
High Schools West Charlotte
Others
HOA Name Kuester Management
Senior Community false
Acceptable Financing Cash, Conventional, VA Loan
Listing Terms Cash, Conventional, VA Loan
Special Listing Condition None
Read Less
© 2024 Listings courtesy of Canopy MLS as distributed by MLS GRID. All Rights Reserved.
Bought with Rory Cummins • EXP Realty LLC




