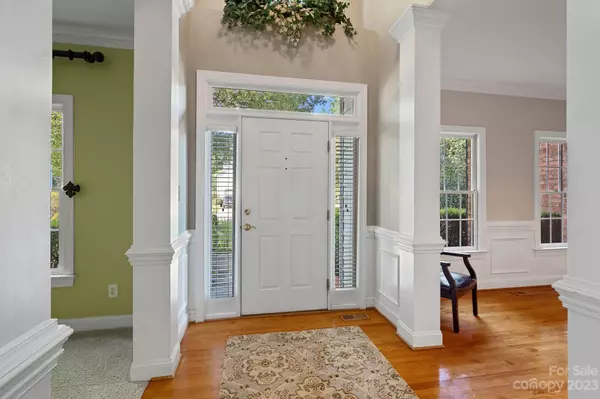For more information regarding the value of a property, please contact us for a free consultation.
1202 Coachman DR Waxhaw, NC 28173
Want to know what your home might be worth? Contact us for a FREE valuation!

Our team is ready to help you sell your home for the highest possible price ASAP
Key Details
Sold Price $600,000
Property Type Single Family Home
Sub Type Single Family Residence
Listing Status Sold
Purchase Type For Sale
Square Footage 2,864 sqft
Price per Sqft $209
Subdivision Hunter Oaks
MLS Listing ID 4047738
Sold Date 08/21/23
Bedrooms 5
Full Baths 2
Half Baths 1
HOA Fees $63/ann
HOA Y/N 1
Abv Grd Liv Area 2,864
Year Built 1997
Lot Size 0.330 Acres
Acres 0.33
Property Description
Spacious five-bedroom home in the desirable Hunter Oaks neighborhood. Excellent Union County schools and located close to shops, restaurants, and other amenities. The main level features a Great Room with a fireplace, a formal dining room, and an office. The kitchen has a gas stove, granite countertops, two pantries, and a second prep sink. All of the bedrooms are located on the second floor. The primary suite has a vaulted ceiling and a shower and garden tub in the bathroom. You'll also find three additional bedrooms plus the 5th bedroom/bonus room which is a large, sunny room with laminate floors. The backyard deck overlooks a wooded yard. Invisible dog fence. Easy access to Ballantyne and 485.
Location
State NC
County Union
Zoning AG9
Interior
Interior Features Attic Stairs Pulldown, Attic Walk In, Garden Tub, Pantry, Walk-In Closet(s)
Heating Central, Natural Gas
Cooling Central Air
Flooring Carpet, Laminate, Linoleum, Wood
Fireplaces Type Gas Log, Great Room
Fireplace true
Appliance Dishwasher, Disposal, Dryer, Gas Range, Gas Water Heater, Microwave, Refrigerator, Self Cleaning Oven, Washer, Washer/Dryer
Exterior
Exterior Feature In-Ground Irrigation
Garage Spaces 2.0
Fence Invisible
Community Features Clubhouse, Outdoor Pool, Playground, Recreation Area, Sidewalks, Tennis Court(s)
Garage true
Building
Foundation Crawl Space
Sewer County Sewer
Water County Water
Level or Stories Two
Structure Type Brick Partial, Vinyl
New Construction false
Schools
Elementary Schools Rea View
Middle Schools Marvin Ridge
High Schools Marvin Ridge
Others
HOA Name Braesael
Senior Community false
Special Listing Condition None
Read Less
© 2025 Listings courtesy of Canopy MLS as distributed by MLS GRID. All Rights Reserved.
Bought with Jim White • Keller Williams Ballantyne Area




