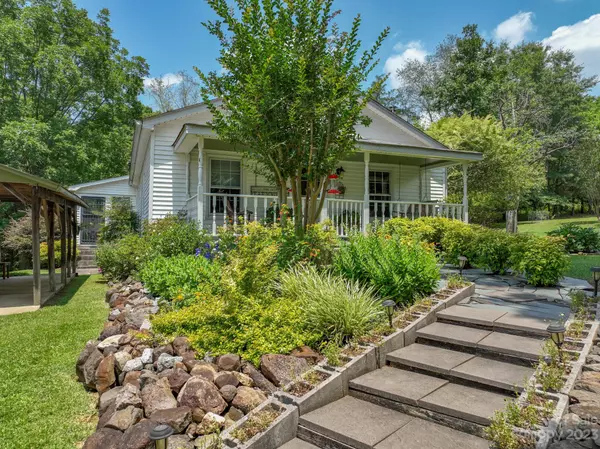For more information regarding the value of a property, please contact us for a free consultation.
670 Hwy 731 HWY W Mount Gilead, NC 27306
Want to know what your home might be worth? Contact us for a FREE valuation!

Our team is ready to help you sell your home for the highest possible price ASAP
Key Details
Sold Price $225,000
Property Type Single Family Home
Sub Type Single Family Residence
Listing Status Sold
Purchase Type For Sale
Square Footage 1,512 sqft
Price per Sqft $148
MLS Listing ID 4044427
Sold Date 08/18/23
Style Farmhouse
Bedrooms 2
Full Baths 2
Abv Grd Liv Area 1,512
Year Built 1935
Lot Size 3.810 Acres
Acres 3.81
Lot Dimensions irregular 3.81 acres
Property Sub-Type Single Family Residence
Property Description
3.81 Ac.Sweetest" Yesteryear" Farmhouse & Beautiful Grounds, fenced w/creek & 850 ft of road frontage. Home tucked off main road (731) w/beautiful trees, birds, wildlife & flowers of all kind. Lg. Tractor Shed, Woodshed, Chicken Coop & aged horse barn, upper & lower pastures & pretty" hollar" behind the house. History rich, well-kept property has endless possibilities for family dreaming of their special place in the country. Farmhouse has Living room/w fireplace, 2 bdrms, 2 bath, flexroom for sleep area w/door leading to patio, Upgraded kitchen/w Island, & adjacent room could serve as dining room/with built in cabinets. Cozy Sunroom w/ easy access to yard and carport. Road Frontage makes it possible for another home on the property. Montgomery County NC known for Uwharrie Mountain Range, and a few miles from this property is Town Creek Indian Mound State Historic site, along w/ Little River close. 1.5 hour E of Charlotte, NC. Do not pull in driveway without realtor and appt.
Location
State NC
County Montgomery
Zoning sfr
Rooms
Basement Storage Space
Main Level Bedrooms 2
Interior
Interior Features Kitchen Island
Heating Oil
Cooling Ceiling Fan(s), Central Air
Flooring Wood
Fireplaces Type Living Room, Wood Burning
Fireplace true
Appliance Dishwasher
Laundry Inside
Exterior
Exterior Feature Fence
Carport Spaces 2
Fence Fenced, Full
Waterfront Description None
Roof Type Composition
Street Surface Gravel, Paved
Garage false
Building
Lot Description Cleared, Creek Front, Orchard(s), Pasture, Private, Rolling Slope, Wooded
Foundation Crawl Space
Sewer Septic Installed
Water County Water
Architectural Style Farmhouse
Level or Stories One
Structure Type Vinyl
New Construction false
Schools
Elementary Schools Unspecified
Middle Schools Unspecified
High Schools Unspecified
Others
Senior Community false
Restrictions No Representation
Acceptable Financing Cash, Conventional
Horse Property Barn, Pasture
Listing Terms Cash, Conventional
Special Listing Condition None
Read Less
© 2025 Listings courtesy of Canopy MLS as distributed by MLS GRID. All Rights Reserved.
Bought with Phyllis Kimrey • McRae Properties




