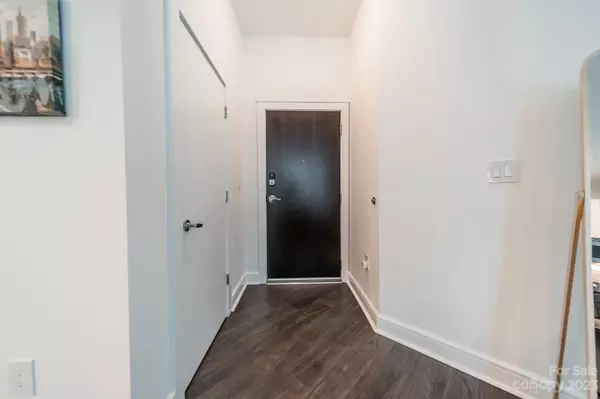For more information regarding the value of a property, please contact us for a free consultation.
333 W Trade ST #500 Charlotte, NC 28202
Want to know what your home might be worth? Contact us for a FREE valuation!

Our team is ready to help you sell your home for the highest possible price ASAP
Key Details
Sold Price $345,000
Property Type Condo
Sub Type Condominium
Listing Status Sold
Purchase Type For Sale
Square Footage 620 sqft
Price per Sqft $556
Subdivision Trademark
MLS Listing ID 4042058
Sold Date 08/14/23
Style Contemporary
Bedrooms 1
Full Baths 1
HOA Fees $272/mo
HOA Y/N 1
Abv Grd Liv Area 620
Year Built 2007
Property Description
Welcome to the epitome of contemporary Uptown living in this stunning condominium in Trademark. Situated in the heart of vibrant Center City, this home offers a harmonious blend of elegance, comfort, and style, perfect for individuals seeking a refined urban lifestyle. Beyond a functional entryway space, the home flows into a luminous living, dining, and kitchen area that seamlessly combines modern sophistication with inviting warmth. The open floor-plan creates a sense of spaciousness, while large floor to ceiling windows flood the room with natural light. Admire the breathtaking views of the city skyline from the corner bar/workspace. The modern kitchen is equipped with SS appliances, sleek countertops, and subway tile backsplash. Residents of this prestigious condominium have access to a range of top of the line amenities that elevate the living experience to new heights, including a heated saltwater pool, outdoor lounge with grilling area, fitness center w/ Peloton, and clubhouse.
Location
State NC
County Mecklenburg
Building/Complex Name Trademark
Zoning UMUD
Rooms
Main Level Bedrooms 1
Interior
Interior Features Cable Prewire, Open Floorplan
Heating Electric, Forced Air
Cooling Ceiling Fan(s), Central Air
Flooring Laminate, Tile
Fireplace false
Appliance Dishwasher, Disposal, Electric Range, Electric Water Heater, Exhaust Fan, Microwave, Refrigerator, Washer/Dryer
Exterior
Garage Spaces 1.0
Community Features Clubhouse, Dog Park, Elevator, Fitness Center, Gated, Outdoor Pool, Rooftop Terrace
View City
Garage true
Building
Foundation Slab
Sewer Public Sewer
Water City
Architectural Style Contemporary
Level or Stories One
Structure Type Glass
New Construction false
Schools
Elementary Schools Unspecified
Middle Schools Unspecified
High Schools Unspecified
Others
HOA Name CAMS Management
Senior Community false
Acceptable Financing Cash, Conventional
Listing Terms Cash, Conventional
Special Listing Condition Relocation
Read Less
© 2025 Listings courtesy of Canopy MLS as distributed by MLS GRID. All Rights Reserved.
Bought with Dion Foulks • NorthGroup Real Estate, Inc.




