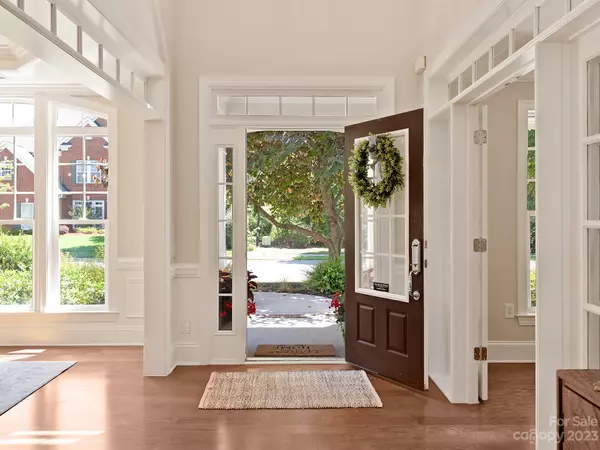For more information regarding the value of a property, please contact us for a free consultation.
2810 Julian Glen CIR Waxhaw, NC 28173
Want to know what your home might be worth? Contact us for a FREE valuation!

Our team is ready to help you sell your home for the highest possible price ASAP
Key Details
Sold Price $965,000
Property Type Single Family Home
Sub Type Single Family Residence
Listing Status Sold
Purchase Type For Sale
Square Footage 3,836 sqft
Price per Sqft $251
Subdivision The Chimneys Of Marvin
MLS Listing ID 4048223
Sold Date 08/04/23
Style Traditional
Bedrooms 6
Full Baths 5
Construction Status Completed
HOA Fees $128/qua
HOA Y/N 1
Abv Grd Liv Area 3,836
Year Built 2006
Lot Size 0.436 Acres
Acres 0.436
Property Description
HIGHEST and BEST by Monday July 17 at 12:00pm. Great 6 bedroom/5 full bath home in popular Chimneys of Marvin community with 3 car garage and expansive backyard! Newly updated interior with fresh paint, new carpet, and updated lighting fixtures. Wonderful floor plan features a full guest suite on main plus separate private study. Lovely kitchen features gas cooktop with commercial hood, double ovens, built in fridge & pantry plus updated designer backsplash. Upstairs, the primary bedroom features two walk-in closets and is accompanied by three additional secondary bedrooms. The second floor also provides two more full bathrooms, a large bonus room, and a convenient laundry room. 3rd floor includes full bathroom & large bonus room which could also be used as an additional bedroom suite. Wonderful expansive fenced backyard features a wood burning fireplace and beautiful paver patio with pergola.
Location
State NC
County Union
Zoning AJ0
Rooms
Main Level Bedrooms 1
Interior
Interior Features Attic Walk In
Heating Central, Natural Gas
Cooling Central Air
Flooring Carpet, Hardwood, Tile
Fireplaces Type Gas, Great Room, Outside
Fireplace true
Appliance Dishwasher, Double Oven, Exhaust Hood, Gas Cooktop, Microwave, Refrigerator, Wall Oven
Exterior
Garage Spaces 3.0
Fence Back Yard
Community Features Clubhouse, Fitness Center, Outdoor Pool, Playground, Recreation Area, Tennis Court(s)
Utilities Available Gas
Roof Type Shingle
Garage true
Building
Foundation Slab
Builder Name Pulte
Sewer County Sewer
Water County Water
Architectural Style Traditional
Level or Stories Two and a Half
Structure Type Brick Full, Stone Veneer
New Construction false
Construction Status Completed
Schools
Elementary Schools Sandy Ridge
Middle Schools Marvin Ridge
High Schools Marvin Ridge
Others
HOA Name Hawthorne Management
Senior Community false
Acceptable Financing Cash, Conventional
Listing Terms Cash, Conventional
Special Listing Condition None
Read Less
© 2025 Listings courtesy of Canopy MLS as distributed by MLS GRID. All Rights Reserved.
Bought with Wes Collins • COMPASS




